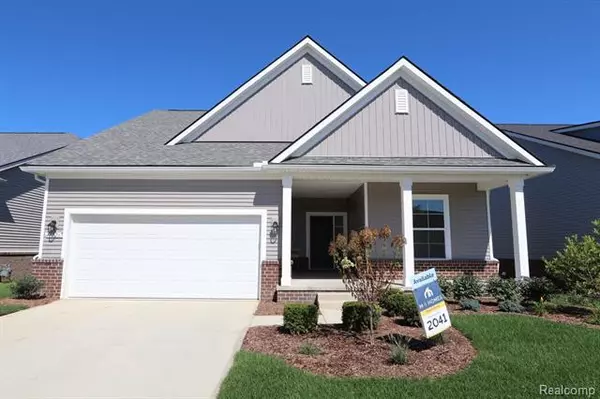For more information regarding the value of a property, please contact us for a free consultation.
47826 BARRINGTON Drive Canton, MI 48188
Want to know what your home might be worth? Contact us for a FREE valuation!

Our team is ready to help you sell your home for the highest possible price ASAP
Key Details
Sold Price $399,900
Property Type Single Family Home
Sub Type Ranch
Listing Status Sold
Purchase Type For Sale
Square Footage 1,510 sqft
Price per Sqft $264
Subdivision Wayne County Condo Sub Plan No 1138 Aka Reserves At Park Creek
MLS Listing ID 20221052241
Sold Date 11/28/22
Style Ranch
Bedrooms 3
Full Baths 2
Construction Status New Construction
HOA Fees $284/mo
HOA Y/N yes
Originating Board Realcomp II Ltd
Year Built 2022
Annual Tax Amount $2,619
Lot Dimensions 55x103x103x55
Property Description
This ranch home boasts 1,440 square feet of living space, 3 bedrooms, and 2 bathrooms. Upon entry, you will be immediately greeted by 2 bedrooms that showcase the natural lighting featured throughout the home, along with a guest bathroom. Follow the path of the beautiful vinyl flooring that flows to the back of the home, where you will be amazed at the spacious and open-concept layout of the family room and its plush carpeting, introducing you to a stunning kitchen. Cook in style as this spacious kitchen features GE® appliances, ample countertop space, an abundance of cabinet space, a walk-in pantry, and an oversized kitchen island. The owner's suite offers you maximum privacy, located at the back of the house. The private en-suite bathroom is complete with cabinets, dual sinks, a walk-in closet, and a walk-in shower. Finishing off the home is the standard two-car garage and a back deck. Enjoy maintenance-free living, schedule your tour today!
Location
State MI
County Wayne
Area Canton Twp
Direction From I-275 S: Follow I-275 South to Exit 22. Turn Right on US-12W/Michigan Avenue. After 1.6 miles, take a slight right onto Geddes Road and community is on your right.
Rooms
Basement Unfinished
Interior
Heating ENERGY STAR® Qualified Furnace Equipment
Fireplace no
Heat Source Natural Gas
Laundry 1
Exterior
Parking Features Attached
Garage Description 2 Car
Porch Porch - Covered, Deck, Porch
Road Frontage Paved
Garage yes
Building
Foundation Basement
Sewer Public Sewer (Sewer-Sanitary)
Water Public (Municipal)
Architectural Style Ranch
Warranty Yes
Level or Stories 1 Story
Structure Type Brick,Vinyl
Construction Status New Construction
Schools
School District Van Buren
Others
Pets Allowed Yes
Tax ID 71116040041000
Ownership Short Sale - No,Private Owned
Acceptable Financing Cash, Conventional, FHA, VA
Listing Terms Cash, Conventional, FHA, VA
Financing Cash,Conventional,FHA,VA
Read Less

©2024 Realcomp II Ltd. Shareholders
Bought with Elite Realty



