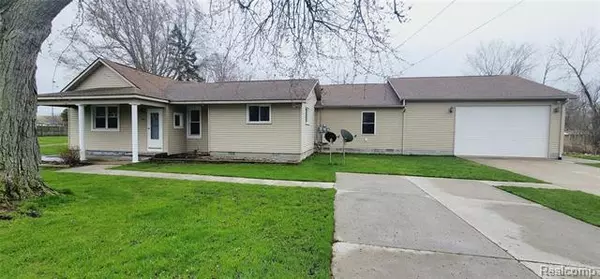For more information regarding the value of a property, please contact us for a free consultation.
1611 CAMPAU Avenue Port Huron, MI 48060
Want to know what your home might be worth? Contact us for a FREE valuation!

Our team is ready to help you sell your home for the highest possible price ASAP
Key Details
Sold Price $201,000
Property Type Single Family Home
Sub Type Ranch
Listing Status Sold
Purchase Type For Sale
Square Footage 2,338 sqft
Price per Sqft $85
Subdivision Map Of Catherine Desriviere
MLS Listing ID 2220029731
Sold Date 05/24/22
Style Ranch
Bedrooms 3
Full Baths 2
HOA Y/N no
Originating Board Realcomp II Ltd
Year Built 1920
Annual Tax Amount $2,064
Lot Size 0.570 Acres
Acres 0.57
Lot Dimensions 155x160
Property Description
.An easy to live in Port Huron Twp ranch home. Living room, with fireplace, opens right up into the kitchen and eating area. Wide hallways and spacious rooms. NOTE 35x27 mechanics garage. Garage has high ceilings with an oversized overhead door. Gourmet kitchen with built in appliances. Kitchen offers three work spaces and a significant amount of cabinetry. Mastr bedroom is bright and open. Mastr bath has a walk in shower designed to navigate a wheelchair within. Second full bath has a jetted step in, sit upright jetted tub. Home has a whole house Generac natural gas generator. Easy entrance ramps are in garage as well as two ramps servicing the rear of home. Quiet location, that about a half mile to I-94. Easy access to downtown Port Huron. Half mile to Black River boat launch. Two miles to Lake Huron Beaches. A convenient location for walking, running and riding bikes. Two concrete driveways that provide ample parking. Welcome home.
Location
State MI
County St. Clair
Area Port Huron Twp
Direction S. of Water St exit off I-94
Rooms
Kitchen Built-In Electric Oven, Dishwasher, Disposal, Electric Cooktop
Interior
Interior Features Jetted Tub
Heating Forced Air
Cooling Central Air
Fireplaces Type Natural
Fireplace yes
Appliance Built-In Electric Oven, Dishwasher, Disposal, Electric Cooktop
Heat Source Natural Gas
Exterior
Garage Direct Access, Door Opener, Attached
Garage Description 4 Car
Waterfront no
Accessibility Accessible Approach with Ramp, Accessible Bedroom, Accessible Central Living Area, Accessible Closets, Accessible Doors, Accessible Entrance, Accessible Full Bath, Standby Generator
Porch Deck, Porch
Road Frontage Paved
Garage yes
Building
Foundation Crawl
Sewer Public Sewer (Sewer-Sanitary)
Water Public (Municipal)
Architectural Style Ranch
Warranty No
Level or Stories 1 Story
Structure Type Vinyl
Schools
School District Port Huron
Others
Tax ID 74281780012000
Ownership Short Sale - No,Private Owned
Acceptable Financing Cash, Conventional, FHA, VA
Rebuilt Year 2006
Listing Terms Cash, Conventional, FHA, VA
Financing Cash,Conventional,FHA,VA
Read Less

©2024 Realcomp II Ltd. Shareholders
Bought with Berkshire Hathaway HomeServices Kee Realty Ft Gra
GET MORE INFORMATION




