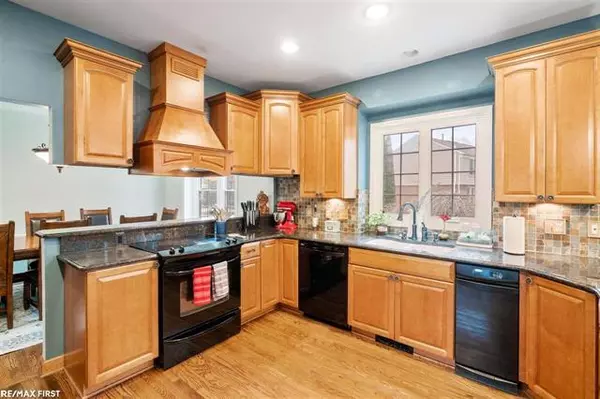For more information regarding the value of a property, please contact us for a free consultation.
2641 Aubrey Lake Orion, MI 48360
Want to know what your home might be worth? Contact us for a FREE valuation!

Our team is ready to help you sell your home for the highest possible price ASAP
Key Details
Sold Price $485,000
Property Type Single Family Home
Sub Type Colonial
Listing Status Sold
Purchase Type For Sale
Square Footage 2,529 sqft
Price per Sqft $191
Subdivision The Preserve 2
MLS Listing ID 58050068736
Sold Date 04/26/22
Style Colonial
Bedrooms 4
Full Baths 2
Half Baths 2
Construction Status Platted Sub.
HOA Fees $37/ann
HOA Y/N yes
Originating Board MiRealSource
Year Built 1997
Annual Tax Amount $4,504
Lot Size 9,583 Sqft
Acres 0.22
Lot Dimensions 70x125
Property Description
MOVE-IN READY 4 bedroom colonial in the highly desired Preserve Sub! Perfect for families & easy to keep the kids entertained w/ the community clubhouse, pool, playground, tennis court & public access to the lake. Ideal open floor plan w/ kitchen just remodeled in 2020. Great room features soaring ceilings, gas fireplace & floor to ceiling windows, which allow for an abundance of natural sunlight to shine in & beautiful views of the large backyard. Big master suite with vaulted ceilings & master bath w/ dual sinks, jetted tub & walk-in closet w/ organizer. Finished basement w/ egress window, gas fireplace, bathroom & wet bar w/ wine fridge & dishwasher is fully equipped for gatherings. Stamped concrete walkway from front to back, leading to the brick paver back patio just perfect for summer barbecues! Additional updates include: hot water tank 2021, furnace & A/C 2017, dimensional shingle roof 2014, Wallside Windows 2005. Book your showing today before it's gone!
Location
State MI
County Oakland
Area Orion Twp
Rooms
Other Rooms Bath - Lav
Basement Daylight, Finished
Kitchen Dishwasher, Dryer, Microwave, Oven, Range/Stove, Refrigerator, Washer
Interior
Interior Features Humidifier, Other, Jetted Tub, Wet Bar, Egress Window(s)
Hot Water Natural Gas
Heating Forced Air
Cooling Ceiling Fan(s), Central Air
Fireplace no
Appliance Dishwasher, Dryer, Microwave, Oven, Range/Stove, Refrigerator, Washer
Heat Source Natural Gas
Exterior
Exterior Feature Tennis Court, Club House, Pool - Common, Playground
Garage Electricity, Door Opener, Attached
Garage Description 2 Car
Waterfront no
Waterfront Description Beach Access,Lake Privileges
Road Frontage Paved
Garage yes
Private Pool 1
Building
Lot Description Sprinkler(s)
Foundation Basement
Sewer Sewer-Sanitary
Water Municipal Water
Architectural Style Colonial
Level or Stories 2 Story
Structure Type Brick,Vinyl
Construction Status Platted Sub.
Schools
School District Lake Orion
Others
Tax ID 0919254002
Ownership Short Sale - No,Private Owned
Acceptable Financing Cash, Conventional, FHA, VA
Listing Terms Cash, Conventional, FHA, VA
Financing Cash,Conventional,FHA,VA
Read Less

©2024 Realcomp II Ltd. Shareholders
Bought with Quest Realty LLC
GET MORE INFORMATION






