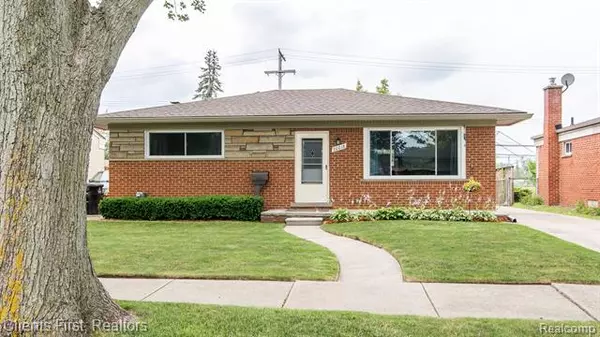For more information regarding the value of a property, please contact us for a free consultation.
30018 GLADYS Avenue Westland, MI 48185
Want to know what your home might be worth? Contact us for a FREE valuation!

Our team is ready to help you sell your home for the highest possible price ASAP
Key Details
Sold Price $219,900
Property Type Single Family Home
Sub Type Ranch
Listing Status Sold
Purchase Type For Sale
Square Footage 1,095 sqft
Price per Sqft $200
Subdivision Sun Valley Sub No 2
MLS Listing ID 20221019708
Sold Date 08/26/22
Style Ranch
Bedrooms 3
Full Baths 1
Half Baths 1
HOA Y/N no
Originating Board Realcomp II Ltd
Year Built 1956
Annual Tax Amount $2,879
Lot Size 5,662 Sqft
Acres 0.13
Lot Dimensions 50.00 x 112.00
Property Description
Beautiful brick ranch in a great Westland neighborhood is ready for you! Updates include counters in the kitchen, main bathroom, and master lavatory, coved plaster ceiling in the living room, an updated roof (2017), windows (2018), gutters (2018), siding (2018), water heater (2018), exterior doors (primary and storms doors) replaced front and back in 2019, closet doors (2022). The kitchen features slate floor, newer laminate countertops, and ivory cabinets. Also features refinished hardwood floors, reglazed tubs (2022), neutral tone bathrooms, a large window in the living room allowing for natural light, and built-in bar in the basement. Great location is just minutes (or less!) from shopping, restaurants, schools, and freeways!
Location
State MI
County Wayne
Area Westland
Direction From Joy Rd, South on Randy, left on Gladys
Rooms
Basement Finished
Kitchen Dishwasher, Disposal, Dryer, Free-Standing Gas Oven, Free-Standing Gas Range, Microwave, Washer
Interior
Hot Water Natural Gas
Heating Forced Air
Cooling Ceiling Fan(s), Central Air
Fireplace no
Appliance Dishwasher, Disposal, Dryer, Free-Standing Gas Oven, Free-Standing Gas Range, Microwave, Washer
Heat Source Natural Gas
Exterior
Parking Features Electricity, Door Opener, Detached
Garage Description 1 Car
Roof Type Asphalt
Porch Porch
Road Frontage Paved
Garage yes
Building
Foundation Basement
Sewer Public Sewer (Sewer-Sanitary)
Water Public (Municipal)
Architectural Style Ranch
Warranty No
Level or Stories 1 Story
Structure Type Brick,Vinyl
Schools
School District Livonia
Others
Tax ID 56005030359000
Ownership Short Sale - No,Private Owned
Assessment Amount $53
Acceptable Financing Cash, Conventional, FHA, VA
Listing Terms Cash, Conventional, FHA, VA
Financing Cash,Conventional,FHA,VA
Read Less

©2024 Realcomp II Ltd. Shareholders
Bought with Keller Williams Advantage



