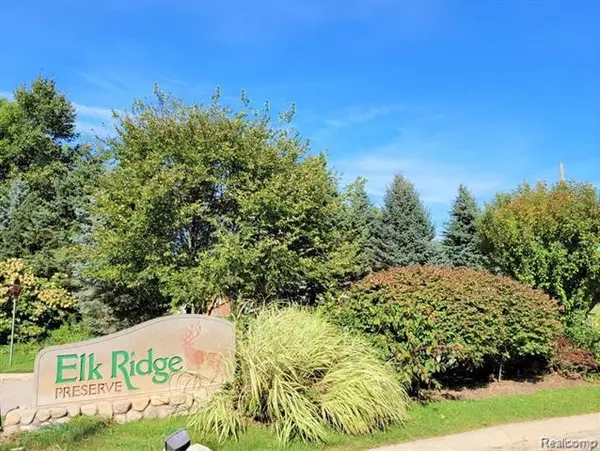For more information regarding the value of a property, please contact us for a free consultation.
12820 ELK RUN PKWY Holly, MI 48442
Want to know what your home might be worth? Contact us for a FREE valuation!

Our team is ready to help you sell your home for the highest possible price ASAP
Key Details
Sold Price $700,000
Property Type Single Family Home
Sub Type Tudor
Listing Status Sold
Purchase Type For Sale
Square Footage 4,027 sqft
Price per Sqft $173
Subdivision Elk Ridge Preserve Condo Occpn 1849
MLS Listing ID 2210101830
Sold Date 04/14/22
Style Tudor
Bedrooms 4
Full Baths 4
HOA Fees $33/ann
HOA Y/N yes
Originating Board Realcomp II Ltd
Year Built 1988
Annual Tax Amount $11,093
Lot Size 4.840 Acres
Acres 4.84
Lot Dimensions irregular
Property Description
CLASSIC BRICK ESTATE HOME, GATED, CIRCLE DRIVE ON ACREAGE, WATER FEATURES, OUTBUILDINGS. PRIVATE TRAILS, BEAUTIFUL NATURAL AREA! VACATION ALL YEAR IN YOUR OWN PARK! LANDSCAPE ROCK, BRIDGES, LOOKOUTS. BUILT FOR FAMILY FUN & LARGE GATHERINGS HAS EVERYTHING YOU ARE LOOKING FOR. BUY NOW, START MAKING MEMORIES BUILDING YOUR LEGACY. CHARACTER INSIDE & OUT: OPEN FLOOR PLAN BOASTS GREAT ROOM WITH 180 VIEWS, DRAMATIC FOYER, IMPRESSIVE FIREPLACE, GORGEOUS STAIRCASE. GLASS DOOR WALK-OUT TO MULTI LEVEL DECK AND PATIO, POND, WATERFALL, STREAM. ENORMOUS MASTER SUITE MUST SEE CLOSET/DRESSING AREA AND BALCONY FOR PRIVATE MORNING COFFEE & EVENING SUNSETS. HUGE FINISHED BASEMENT WITH BAR, FULL BATH HANDY FOR BACKYARD FUN CLEAN UP, TONS OF STORAGE. TWO FIRST FLOOR FLEX ROOMS ENDLESS POSSIBILITIES! CLOSE TO EVERYTHING: SHOPPING, GOLF, DINING, SERVICES, CLUBS, M-1, MAJOR HIGHWAYS YET IN MINUTES BE IN YOUR OWN OASIS. More Photos to Come! Info Not Guaranteed Purchaser Independently Verify.
Location
State MI
County Oakland
Area Groveland Twp
Direction Dixie Hwy to N on Wildwood to the subdivision. Home has gated entrance.
Rooms
Basement Finished, Walkout Access
Interior
Interior Features Cable Available, High Spd Internet Avail, Humidifier, Jetted Tub, Security Alarm (owned), Water Softener (owned), Wet Bar
Hot Water Natural Gas
Heating Forced Air
Cooling Ceiling Fan(s), Central Air
Fireplaces Type Gas
Fireplace yes
Heat Source Natural Gas
Exterior
Exterior Feature Lighting, Gazebo
Parking Features 2+ Assigned Spaces, Direct Access, Electricity, Door Opener, Side Entrance, Attached
Garage Description 3 Car
Waterfront Description Pond
Roof Type Asphalt
Porch Balcony, Deck, Porch
Road Frontage Paved
Garage yes
Building
Lot Description Easement, Irregular, Native Plants, South/West Shading, Vacation Home, Wooded
Foundation Basement
Sewer Septic Tank (Existing)
Water Well (Existing)
Architectural Style Tudor
Warranty No
Level or Stories 1 1/2 Story
Structure Type Brick,Wood
Schools
School District Brandon
Others
Pets Allowed Yes
Tax ID 0227302019
Ownership Short Sale - No,Private Owned
Acceptable Financing Cash, Conventional
Listing Terms Cash, Conventional
Financing Cash,Conventional
Read Less

©2025 Realcomp II Ltd. Shareholders
Bought with BlueWest Properties, LLC



