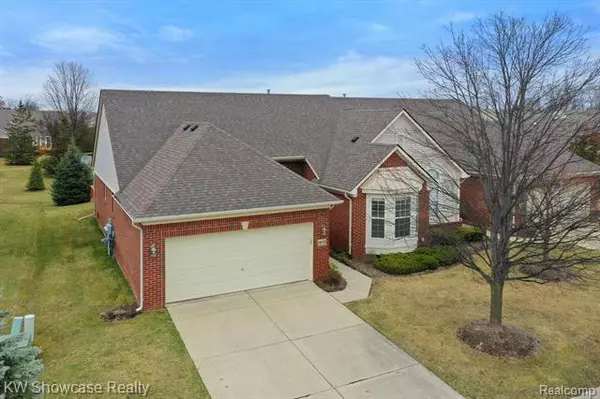For more information regarding the value of a property, please contact us for a free consultation.
1213 ANDOVER Circle Commerce Twp, MI 48390
Want to know what your home might be worth? Contact us for a FREE valuation!

Our team is ready to help you sell your home for the highest possible price ASAP
Key Details
Sold Price $340,000
Property Type Condo
Sub Type 1/2 Duplex,Ranch
Listing Status Sold
Purchase Type For Sale
Square Footage 1,556 sqft
Price per Sqft $218
Subdivision Benstein Crossing Condo
MLS Listing ID 2220019907
Sold Date 05/04/22
Style 1/2 Duplex,Ranch
Bedrooms 2
Full Baths 2
HOA Fees $260/mo
HOA Y/N yes
Originating Board Realcomp II Ltd
Year Built 2005
Annual Tax Amount $3,442
Property Description
WONDERFUL RANCH CONDO IS TUCKED AWAY DEEP IN THE SUB AND BACKING TO A BEAUTIFUL COMMONS AREA, OFFERING A QUIET AND PEACEFUL SETTING! This Condo offers a premium brick elevation, first floor Laundry with washer & dryer, “ready to finish” basement with block windows, large deck facing the Commons Area and two car attached Garage. The desirable open concept includes a spacious Foyer with vaulted ceiling, laminate wood flooring & open rail staircase leading to the basement. Beyond the Foyer lies a gorgeous Dining/Great Room Combo with cathedral ceiling and gas fireplace with beautiful wood mantel. Breakfast Nook with a bay door-wall leading to the deck, adjoining Kitchen with raised snack-bar all appliances. Owner's Suite with cathedral ceiling, bay window, walk-in closet with built-in organizer and private Bath. Spacious Bedroom 2 features a cathedral ceiling and bay window. Mud Hall w/coat closet is conveniently located at Garage entry, Walled Lake Schools and Immediate Occupancy!
Location
State MI
County Oakland
Area Commerce Twp
Direction WEST ON SOUTHWYCK BLVD OFF BENSTEIN ROAD, RIGHT ON ANDOVER CIRCLE
Rooms
Basement Unfinished
Kitchen Dishwasher, Disposal, Dryer, Free-Standing Electric Oven, Free-Standing Refrigerator, Microwave, Washer
Interior
Interior Features Cable Available, High Spd Internet Avail, Humidifier, Programmable Thermostat, Security Alarm (owned)
Hot Water Natural Gas
Heating Forced Air
Cooling Ceiling Fan(s), Central Air
Fireplaces Type Gas
Fireplace yes
Appliance Dishwasher, Disposal, Dryer, Free-Standing Electric Oven, Free-Standing Refrigerator, Microwave, Washer
Heat Source Natural Gas
Exterior
Exterior Feature Grounds Maintenance, Lighting
Garage Direct Access, Electricity, Door Opener, Attached
Garage Description 2 Car
Waterfront no
Roof Type Asphalt
Porch Deck, Porch
Road Frontage Paved
Garage yes
Building
Lot Description Level
Foundation Basement
Sewer Public Sewer (Sewer-Sanitary)
Water Public (Municipal)
Architectural Style 1/2 Duplex, Ranch
Warranty No
Level or Stories 1 Story
Structure Type Vinyl
Schools
School District Walled Lake
Others
Pets Allowed Number Limit, Size Limit
Tax ID 1728477051
Ownership Short Sale - No,Private Owned
Assessment Amount $222
Acceptable Financing Cash, Conventional
Listing Terms Cash, Conventional
Financing Cash,Conventional
Read Less

©2024 Realcomp II Ltd. Shareholders
Bought with RE/MAX Eclipse Waterford
GET MORE INFORMATION




