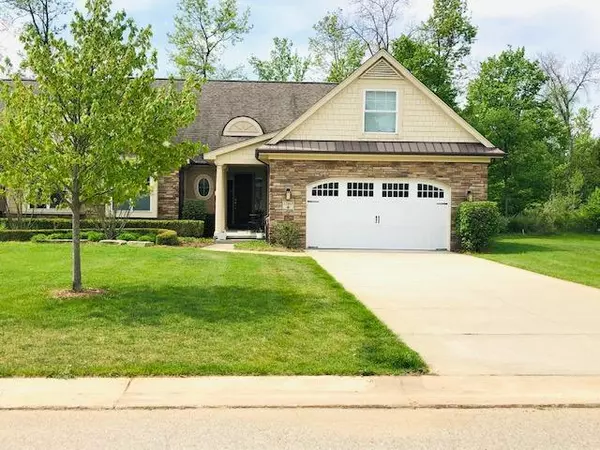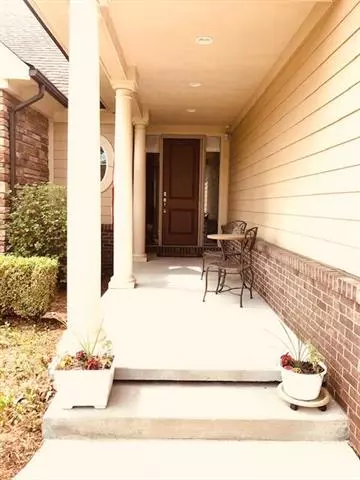For more information regarding the value of a property, please contact us for a free consultation.
12163 Tullymore Drive Bldg#: 21 41 Stanwood, MI 49346
Want to know what your home might be worth? Contact us for a FREE valuation!

Our team is ready to help you sell your home for the highest possible price ASAP
Key Details
Sold Price $400,000
Property Type Condo
Sub Type Common Entry Building,Ranch
Listing Status Sold
Purchase Type For Sale
Square Footage 1,836 sqft
Price per Sqft $217
MLS Listing ID 72021018881
Sold Date 07/06/21
Style Common Entry Building,Ranch
Bedrooms 3
Full Baths 3
Half Baths 1
HOA Fees $295/qua
HOA Y/N yes
Originating Board West Central Association of REALTORS
Year Built 2011
Annual Tax Amount $4,500
Lot Size 2,613 Sqft
Acres 0.06
Property Description
This superb condo has been upgraded and improved since 2011 by the owners. They have made 17 changes since moving in. Examples(new shower, heated whirlpool tub, whole house attic fan, extended patio, fireplace hearth, new cabinets and shelving, office, new lighting and more.See list. Their view of the 10th fairway, green, pond and wooded area gives the owner the best view of all the condos in Tullymore. The owners have shown pride in ownership over the last 10 years. Enjoy the Tullymore Resort golf experience, great club restaurant and facilities some a short walk or drive away from your new home.
Location
State MI
County Mecosta
Area Austin Twp
Direction Pierce Rd to Tullymore Dr follow Rd to the right past the clubhouse to the row of Condos on the left side of road
Rooms
Other Rooms Bath - Full
Kitchen Dishwasher, Disposal, Dryer, Microwave, Oven, Range/Stove, Refrigerator, Washer
Interior
Interior Features Other, Jetted Tub, Cable Available
Hot Water Natural Gas
Heating Forced Air
Cooling Attic Fan, Ceiling Fan(s), Central Air
Fireplace yes
Appliance Dishwasher, Disposal, Dryer, Microwave, Oven, Range/Stove, Refrigerator, Washer
Heat Source Natural Gas
Exterior
Garage Door Opener, Attached
Garage Description 2 Car
Waterfront no
Roof Type Composition
Porch Patio
Road Frontage Private, Paved
Garage yes
Building
Lot Description Golf Community, Golf Frontage, Level, Sprinkler(s)
Foundation Basement
Sewer Septic-Existing
Water Well-Existing
Architectural Style Common Entry Building, Ranch
Level or Stories 1 Story
Structure Type Block/Concrete/Masonry
Schools
School District Morley Stanwood
Others
Pets Allowed Yes
Tax ID 5410052021041
Acceptable Financing Cash, Conventional
Listing Terms Cash, Conventional
Financing Cash,Conventional
Read Less

©2024 Realcomp II Ltd. Shareholders
Bought with Your Team Realty
GET MORE INFORMATION






