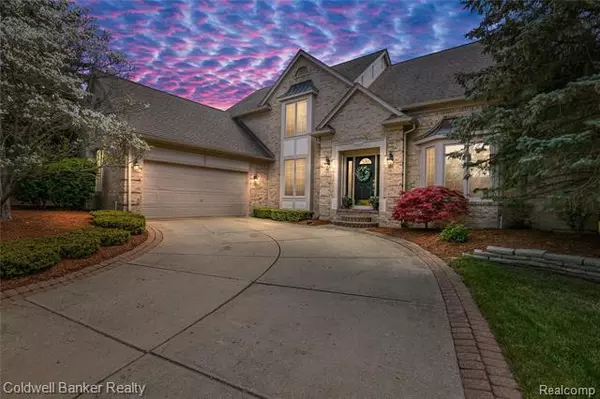For more information regarding the value of a property, please contact us for a free consultation.
3649 Hollenshade Drive Rochester Hills, MI 48306
Want to know what your home might be worth? Contact us for a FREE valuation!

Our team is ready to help you sell your home for the highest possible price ASAP
Key Details
Sold Price $615,000
Property Type Single Family Home
Sub Type Colonial
Listing Status Sold
Purchase Type For Sale
Square Footage 3,350 sqft
Price per Sqft $183
Subdivision Thornridge Sub No 6
MLS Listing ID 2210037321
Sold Date 06/23/21
Style Colonial
Bedrooms 4
Full Baths 3
Half Baths 1
Construction Status Platted Sub.
HOA Fees $29/ann
HOA Y/N yes
Originating Board Realcomp II Ltd
Year Built 1991
Annual Tax Amount $5,249
Lot Size 0.320 Acres
Acres 0.32
Lot Dimensions 122x162x115x167
Property Description
Property has received multiple offers. Highest and best due by this Monday May 24th at 12:00 PM EST. Built by renowned Moceri and nestled within a cul-de-sac in the highly sought after Thornbridge subdivision of Rochester Hills. Voluminous great rm with vaulted ceiling, floor-to-ceiling brick fireplace, rich wood flooring, and large windows providing an abundance of natural light. Spacious eat-in kitchen features an island, breakfast nook, stainless steel appliances, granite countertops, large walk-in pantry, doorwall leading to the deck, and a collection of windows above the sink showcasing a beautiful view of the picturesque backyard. Formal dining rm with wainscot and crown molding. Office/den with built-in's. Expansive private master suite with vaulted ceiling, dual sink vanity, soaking tub, separate shower, and large walk-in closet with built-in closet organization system. Three spacious guest rooms. Beautifully finished LL with wet bar, family and rec area, full bathrm, storage.
Location
State MI
County Oakland
Area Rochester Hills
Direction Tienken to Olympia to Hollenshade.
Rooms
Basement Finished
Kitchen Built-In Gas Oven, Dishwasher, Disposal, Double Oven, Dryer, Free-Standing Refrigerator, Gas Cooktop, Microwave, Washer
Interior
Interior Features Humidifier, Air Purifier
Hot Water Natural Gas
Heating Forced Air
Cooling Ceiling Fan(s), Central Air
Fireplaces Type Gas
Fireplace yes
Appliance Built-In Gas Oven, Dishwasher, Disposal, Double Oven, Dryer, Free-Standing Refrigerator, Gas Cooktop, Microwave, Washer
Heat Source Natural Gas
Exterior
Exterior Feature Chimney Cap(s)
Parking Features Direct Access, Electricity, Door Opener, Side Entrance, Attached
Garage Description 2 Car
Roof Type Asphalt
Porch Porch - Covered, Deck, Porch
Road Frontage Paved
Garage yes
Building
Lot Description Sprinkler(s)
Foundation Basement
Sewer Public Sewer (Sewer-Sanitary)
Water Public (Municipal)
Architectural Style Colonial
Warranty No
Level or Stories 2 Story
Structure Type Brick,Stucco
Construction Status Platted Sub.
Schools
School District Rochester
Others
Pets Allowed Yes
Tax ID 1506354008
Ownership Short Sale - No,Private Owned
Acceptable Financing Cash, Conventional
Listing Terms Cash, Conventional
Financing Cash,Conventional
Read Less

©2024 Realcomp II Ltd. Shareholders
Bought with Century 21 Town & Country



