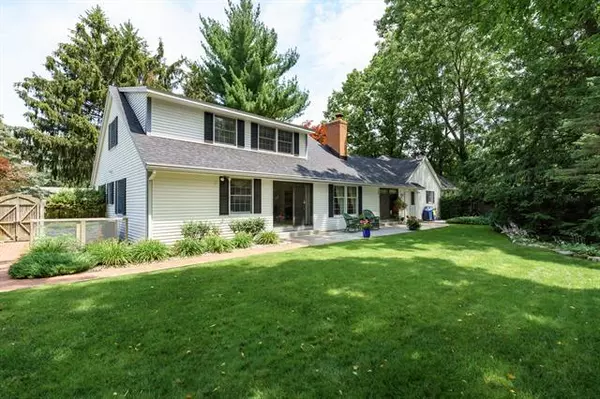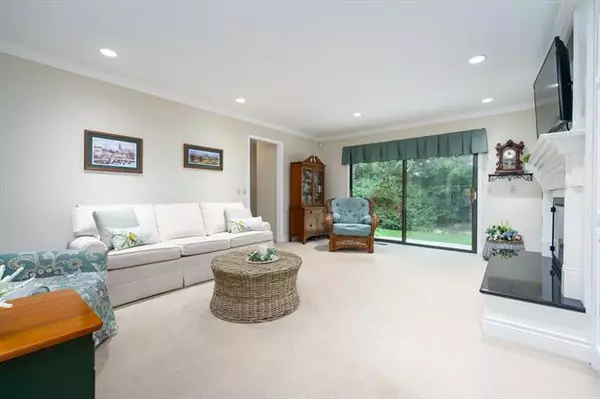For more information regarding the value of a property, please contact us for a free consultation.
7482 Thrasher Lane Kalamazoo, MI 49009
Want to know what your home might be worth? Contact us for a FREE valuation!

Our team is ready to help you sell your home for the highest possible price ASAP
Key Details
Sold Price $386,055
Property Type Single Family Home
Sub Type Cape Cod
Listing Status Sold
Purchase Type For Sale
Square Footage 2,736 sqft
Price per Sqft $141
Subdivision Rudgate
MLS Listing ID 66021033767
Sold Date 08/26/21
Style Cape Cod
Bedrooms 4
Full Baths 2
Half Baths 1
HOA Y/N no
Originating Board Greater Kalamazoo Association of REALTORS
Year Built 1975
Annual Tax Amount $4,364
Lot Size 0.400 Acres
Acres 0.4
Lot Dimensions Irregular
Property Description
Enjoy the sounds of a waterfall as you approach this cape cod in the Rudgate neighborhood. Nestled among lovely landscaped areas for that real ''homey feel'', this 4 bed/2.5 bath charmer stands proud as you enjoy what it has to offer. Main floor master with en suite bath boasting dual sinks and heated floors. The closet is a former bedroom, so roomy best describes this amenity. More space to roam with a formal dining room attached to living room with ample windows to meticulously maintained back yard. Bright kitchen, again with windows galore, 1/2 bath, family room with fireplace and laundry room top off main floor. Upstairs owns the 3 other bedrooms and full bath. Third stall garage is 16 ft wide, insulated and heated with an upstairs. The possibilities are endless for how you utilizethis special spot.....workshop, boat storage, or for that special antique vehicle. Basement is finished and wide open with a kitchenette, office, play room (exercise room?). Plan some time in your day
Location
State MI
County Kalamazoo
Area Texas Twp
Direction US131 to Centre St west to 12th St north to Foxcroft west to Thrasher north to home
Rooms
Other Rooms Laundry Area/Room
Kitchen Cooktop, Dishwasher, Disposal, Microwave, Oven, Range/Stove, Refrigerator
Interior
Interior Features Water Softener (rented), Other, Cable Available, Security Alarm
Hot Water Natural Gas
Heating Forced Air
Cooling Ceiling Fan(s), Central Air
Fireplaces Type Gas
Fireplace yes
Appliance Cooktop, Dishwasher, Disposal, Microwave, Oven, Range/Stove, Refrigerator
Heat Source Natural Gas
Exterior
Exterior Feature Fenced
Garage Door Opener, Attached
Garage Description 3 Car
Waterfront no
Roof Type Composition
Accessibility Accessible Doors, Accessible Full Bath, Other AccessibilityFeatures
Porch Patio
Road Frontage Paved
Garage yes
Building
Lot Description Corner Lot, Sprinkler(s)
Foundation Crawl, Basement
Sewer Sewer-Sanitary, Storm Drain
Water 3rd Party Unknown, Municipal Water, Water at Street
Architectural Style Cape Cod
Level or Stories 2 Story
Structure Type Brick,Vinyl
Schools
School District Portage
Others
Tax ID 0913290260
Acceptable Financing Cash, Conventional, FHA, VA
Listing Terms Cash, Conventional, FHA, VA
Financing Cash,Conventional,FHA,VA
Read Less

©2024 Realcomp II Ltd. Shareholders
Bought with Chuck Jaqua, REALTOR, Inc.
GET MORE INFORMATION






