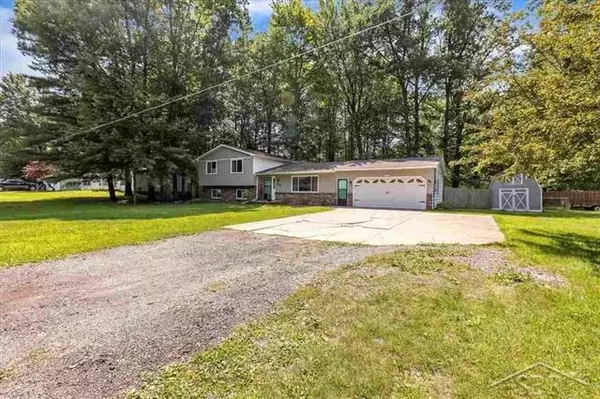For more information regarding the value of a property, please contact us for a free consultation.
2549 N EIGHT MILE RD Sanford, MI 48657
Want to know what your home might be worth? Contact us for a FREE valuation!

Our team is ready to help you sell your home for the highest possible price ASAP
Key Details
Sold Price $196,000
Property Type Single Family Home
Sub Type Split Level
Listing Status Sold
Purchase Type For Sale
Square Footage 1,728 sqft
Price per Sqft $113
MLS Listing ID 61050047605
Sold Date 08/16/21
Style Split Level
Bedrooms 3
Full Baths 1
Half Baths 1
HOA Y/N no
Originating Board Saginaw Board of REALTORS
Year Built 1977
Annual Tax Amount $2,066
Lot Size 0.480 Acres
Acres 0.48
Lot Dimensions 141x150
Property Description
Electrifying on Eight Mile! This beautiful three bedroom, one and a half bathroom home on almost half an acre is the house that you?ve been searching for! Built in 1977 and highlighting 1728 square feet of finished living space, this gorgeous tri level is found near the end of a quiet dead end road. The lovely living room with fresh carpet and a large window is sure to make you feel right at home from just steps in the door. The bright kitchen with stunning white cabinets and stainless steel appliances is open to the dining room that features a sliding glass door to the back deck! The three large bedrooms offer carpet flooring and plenty of closet space! The finished basement serves as an additional family room complete with a brick fireplace! The fully fenced backyard is the perfect get away with a spacious deck and large bonfire area! Call today for your own private showing of this beauty!
Location
State MI
County Midland
Area Jerome Twp
Direction W Saginaw Rd to N Eight Mile Rd
Rooms
Other Rooms Dining Room
Basement Finished
Kitchen Dishwasher, Dryer, Range/Stove, Refrigerator, Washer
Interior
Hot Water Natural Gas
Heating Forced Air
Cooling Central Air
Fireplace yes
Appliance Dishwasher, Dryer, Range/Stove, Refrigerator, Washer
Heat Source Natural Gas
Exterior
Garage Attached
Garage Description 2 Car
Waterfront no
Porch Deck, Porch
Road Frontage Paved
Garage yes
Building
Foundation Basement, Crawl
Sewer Septic-Existing
Water Municipal Water
Architectural Style Split Level
Level or Stories Tri-Level
Structure Type Brick,Vinyl,Wood
Schools
School District Meridian
Others
Tax ID 08001540059000
SqFt Source Public Rec
Acceptable Financing Cash, Conventional, FHA, VA
Listing Terms Cash, Conventional, FHA, VA
Financing Cash,Conventional,FHA,VA
Read Less

©2024 Realcomp II Ltd. Shareholders
GET MORE INFORMATION






