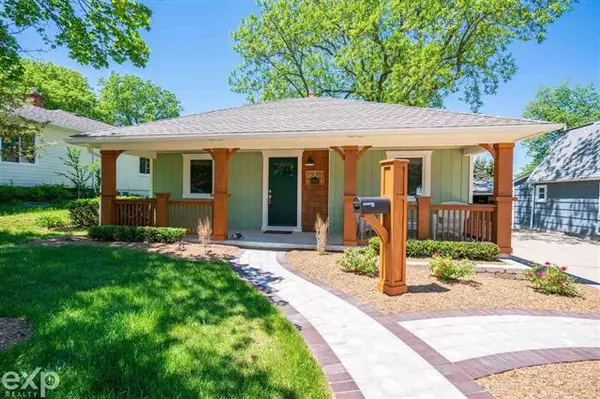For more information regarding the value of a property, please contact us for a free consultation.
343 N Helen Rochester, MI 48307
Want to know what your home might be worth? Contact us for a FREE valuation!

Our team is ready to help you sell your home for the highest possible price ASAP
Key Details
Sold Price $235,000
Property Type Single Family Home
Sub Type Ranch
Listing Status Sold
Purchase Type For Sale
Square Footage 651 sqft
Price per Sqft $360
Subdivision Fairview -Avon Township
MLS Listing ID 58050043554
Sold Date 07/19/21
Style Ranch
Bedrooms 2
Full Baths 1
HOA Y/N no
Originating Board MiRealSource
Year Built 1940
Annual Tax Amount $1,525
Lot Size 7,840 Sqft
Acres 0.18
Lot Dimensions 55 x 140
Property Description
Magnificent DOWNTOWN ROCHESTER Renovated Showplace sitting on a oversized lot! Designer White Shaker Quartz Kitchen w/ soft close drawers/doors, huge Farmer's sink, glass backsplash, butcher block snack bar & Stainless Appliances. Brand New Bathroom with chic tile & quartz vanity with wall mounted faucet. Crown Moldings, Trim Accents & High End Fixtures Throughout. Living Room with Fireplace. Lots of Attention to Detail like the corrugated metal coat rack and black pipe pots/pans rack in the kitchen. Clean Basement with Laundry & Walk-up Stairwell to the backyard. Everything is UPDATED & NEW including the roof, windows, plumbing, electric, furnace & A/C! Great Curb Appeal with Cedar Accents, Perennial Plantings, Paver Walkways & Large Covered Porch. A Short Walk to the Municipal Park & Everything on Main St. THIS HOME IS AMAZING!
Location
State MI
County Oakland
Area Rochester
Rooms
Other Rooms Bedroom
Basement Walkout Access
Kitchen Dishwasher, Disposal, Microwave, Oven, Range/Stove, Refrigerator
Interior
Hot Water Natural Gas
Heating Forced Air
Cooling Central Air
Fireplace yes
Appliance Dishwasher, Disposal, Microwave, Oven, Range/Stove, Refrigerator
Heat Source Natural Gas
Exterior
Garage 2+ Assigned Spaces
Waterfront no
Porch Porch
Road Frontage Paved
Garage no
Building
Foundation Basement
Sewer Public Sewer (Sewer-Sanitary)
Water Public (Municipal)
Architectural Style Ranch
Level or Stories 1 Story
Structure Type Aluminum,Cedar
Schools
School District Rochester
Others
Tax ID 1515127015
Ownership Short Sale - No,Private Owned
SqFt Source Measured
Acceptable Financing Cash, Conventional, FHA, VA
Listing Terms Cash, Conventional, FHA, VA
Financing Cash,Conventional,FHA,VA
Read Less

©2024 Realcomp II Ltd. Shareholders
Bought with Quest Realty LLC
GET MORE INFORMATION






