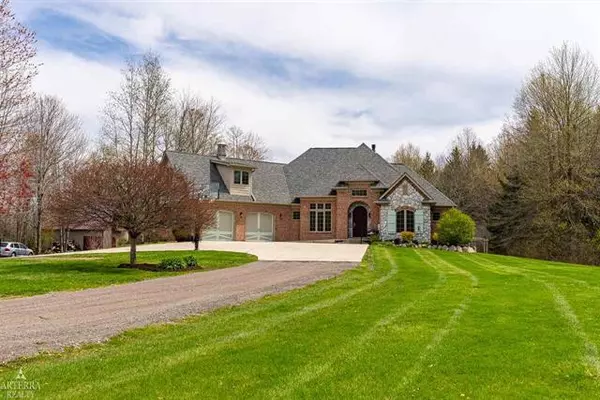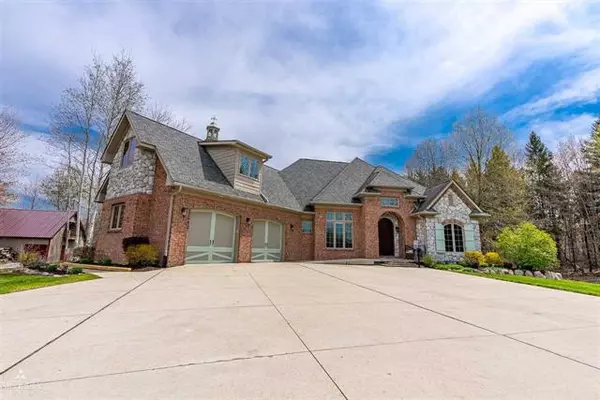For more information regarding the value of a property, please contact us for a free consultation.
8045 MORROW Unknown, MI 48001
Want to know what your home might be worth? Contact us for a FREE valuation!

Our team is ready to help you sell your home for the highest possible price ASAP
Key Details
Sold Price $560,000
Property Type Single Family Home
Sub Type Contemporary
Listing Status Sold
Purchase Type For Sale
Square Footage 2,500 sqft
Price per Sqft $224
MLS Listing ID 58050039985
Sold Date 05/27/21
Style Contemporary
Bedrooms 6
Full Baths 4
Half Baths 1
HOA Y/N no
Originating Board MiRealSource
Year Built 2004
Annual Tax Amount $5,623
Lot Size 5.000 Acres
Acres 5.0
Lot Dimensions 220x990
Property Description
This gorgeous custom brick 6 bedroom, 5 bathroom split level on 5 secluded acres is guaranteed to impress the pickiest of buyers. With it's large and inviting great room, gourmet kitchen with coffered ceilings, rounded drywall corners, Brazilian cherry and porcelain tile floors, walnut trim and accents, Jeld-Wen windows, along with an extra deep finished walk-out basement with heated floors...you will be amazed by the attention to detail spent on every room. The large composite deck overlooking the deep pond and abundant wildlife is the perfect place to relax or entertain. There is also a 2 story pole barn with an upstairs loft & balcony for you to enjoy! No expense was spared in making this a dream home. Schedule your showing today! **Highest and Best offers due Wed. May 5th by 5pm**
Location
State MI
County St. Clair
Area Clay Twp
Direction South of Genaw , East of Starville
Rooms
Other Rooms Laundry Area/Room
Basement Daylight, Finished, Walkout Access
Kitchen Dishwasher, Disposal, Dryer, Microwave, Range/Stove, Refrigerator, Washer
Interior
Interior Features Egress Window(s), Spa/Hot-tub
Heating Hot Water, Zoned
Cooling Ceiling Fan(s), Central Air
Fireplaces Type Gas
Fireplace yes
Appliance Dishwasher, Disposal, Dryer, Microwave, Range/Stove, Refrigerator, Washer
Heat Source Geo-Thermal, LP Gas/Propane
Exterior
Garage Attached, Electricity
Garage Description 2 Car
Waterfront no
Waterfront Description Pond
Accessibility Customized Wheelchair Accessible
Porch Deck, Porch
Road Frontage Gravel
Garage yes
Building
Foundation Basement
Sewer Septic-Existing
Water Municipal Water
Architectural Style Contemporary
Level or Stories 1 1/2 Story
Structure Type Brick,Stone
Schools
School District Algonac
Others
Tax ID 74140292021100
Acceptable Financing Cash, Conventional, FHA, VA
Listing Terms Cash, Conventional, FHA, VA
Financing Cash,Conventional,FHA,VA
Read Less

©2024 Realcomp II Ltd. Shareholders
Bought with Arterra Realty Michigan LLC
GET MORE INFORMATION






