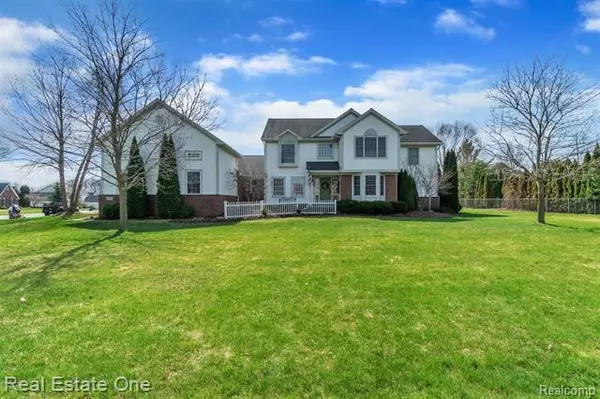For more information regarding the value of a property, please contact us for a free consultation.
4894 STILLMEADOW Drive Howell, MI 48843
Want to know what your home might be worth? Contact us for a FREE valuation!

Our team is ready to help you sell your home for the highest possible price ASAP
Key Details
Sold Price $422,400
Property Type Single Family Home
Sub Type Colonial
Listing Status Sold
Purchase Type For Sale
Square Footage 3,077 sqft
Price per Sqft $137
Subdivision North Shore Village Condo
MLS Listing ID 2210023816
Sold Date 05/27/21
Style Colonial
Bedrooms 4
Full Baths 5
Half Baths 1
HOA Fees $41/ann
HOA Y/N yes
Originating Board Realcomp II Ltd
Year Built 1997
Annual Tax Amount $4,994
Lot Size 0.450 Acres
Acres 0.45
Lot Dimensions Irregular
Property Description
Welcome Home! This spacious 2 story colonial is located in the desirable North Shore subdivision! Along with many community perks, this home also features a multitude of unique features including a heated sport court off the garage. Inside the home you will find a large kitchen with tons of storage and counter space overlooking the living room with gas fireplace. In addition you will find a mother-in-law suite/office space and dinning room also on the main floor. Upstairs you will find a generous sized master suite with an attached master bath as well as 3 additional bedrooms and two additional full bathrooms. The finished basement provides and additional 900 sq. ft. and another full bathroom bringing the total to 5 full baths. This home is perfect for entertaining. Don't miss your opportunity to own this lovely home! * Seller is related to Listing Agent*
Location
State MI
County Livingston
Area Genoa Twp
Direction Take Crooked Lake Road to Lakewood Shores Drive. Turn onto Stillmeadow Drive and continue to property
Rooms
Basement Finished
Kitchen Dishwasher, Dryer, Free-Standing Electric Oven, Free-Standing Electric Range, Free-Standing Refrigerator, Stainless Steel Appliance(s), Washer
Interior
Interior Features Humidifier, Water Softener (owned), High Spd Internet Avail, Cable Available
Hot Water Natural Gas
Heating Forced Air
Cooling Ceiling Fan(s), Central Air
Fireplaces Type Gas
Fireplace yes
Appliance Dishwasher, Dryer, Free-Standing Electric Oven, Free-Standing Electric Range, Free-Standing Refrigerator, Stainless Steel Appliance(s), Washer
Heat Source Natural Gas
Exterior
Garage Direct Access, Electricity, Door Opener, Side Entrance, Attached
Garage Description 2 Car
Waterfront no
Waterfront Description Beach Access,Lake Privileges
Water Access Desc All Sports Lake
Roof Type Asphalt
Porch Porch - Covered, Patio, Porch
Road Frontage Paved
Garage yes
Building
Lot Description Corner Lot, Sprinkler(s)
Foundation Basement
Sewer Public Sewer (Sewer-Sanitary), Sewer at Street
Water Public (Municipal)
Architectural Style Colonial
Warranty No
Level or Stories 2 Story
Structure Type Brick,Vinyl
Schools
School District Howell
Others
Pets Allowed Yes
Tax ID 1121201039
Ownership Short Sale - No,Private Owned
Assessment Amount $150
Acceptable Financing Cash, Conventional, VA
Listing Terms Cash, Conventional, VA
Financing Cash,Conventional,VA
Read Less

©2024 Realcomp II Ltd. Shareholders
Bought with KW Realty Livingston
GET MORE INFORMATION




