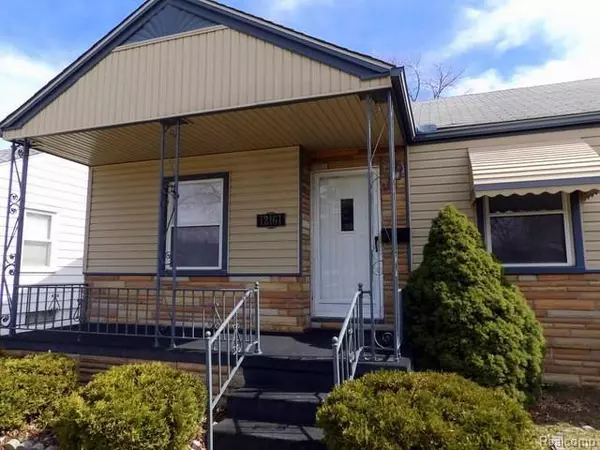For more information regarding the value of a property, please contact us for a free consultation.
12161 HELEN ST Southgate, MI 48195
Want to know what your home might be worth? Contact us for a FREE valuation!

Our team is ready to help you sell your home for the highest possible price ASAP
Key Details
Sold Price $134,500
Property Type Single Family Home
Sub Type Ranch
Listing Status Sold
Purchase Type For Sale
Square Footage 708 sqft
Price per Sqft $189
Subdivision Dix Northline Sub No 1
MLS Listing ID 2210018266
Sold Date 04/01/21
Style Ranch
Bedrooms 2
Full Baths 1
Half Baths 1
HOA Y/N no
Originating Board Realcomp II Ltd
Year Built 1949
Annual Tax Amount $1,583
Lot Size 4,356 Sqft
Acres 0.1
Lot Dimensions 40.00X111
Property Description
EXCELLENT S.G. LOCATION WALK TO SCHOOLS, LOCAL SHOPPING + RESTAURANTS! SAME FAMILY OWNED LAST 53 YEARS! ABSOLUTELY SPECTACULAR, SPARKLING CLEAN (ENTIRE HM FRESHLY + PROFESSIONALLY PAINTED + ALL NEW FLOORING THRU-OUT) METICULOUSLY MAINTAINED, COMPLETELY REMODELED &/OR UPDATED (INSIDE & OUT / TOP TO BOTTOM) 2 BR, 1 REMOD BATH RANCH W/AN INVITING COV FRONT PORCH (16X6) + FENCED YD W/A 2 CAR GAR! YOULL LOVE ALL OF THESE UPDATES NEWER VINYL SIDING, NEW GLASS BLOCK BSMNT WINDOWS, NEW GAR DOOR + AUTO OPENER, ALL NEW LT FIXTURES, ALL NEW MINI-BLINDS, ALL NEW ELEC OUTLETS + NEW SWITCH PLATE COVERS + ALL NEW BRUSHED NICKEL DOORKNOBS! BEAUT., UPDATED EAT-IN K.T.W/LOTS OF OAK RAISED PANEL CABS, CER TILE BK. SPLASH, BRAND NEW GAS STOVE + ALL APPL STAY-EVEN THE EXTRA REFRIG IN BSMNT! WAIT UNTIL YOU SEE THE GREAT FOR ENTERTAINING NICELY FIN BSMNT W/A FAM RM AREA W/BRAND NEW PLUSH CARPET + A COZY GAS F.P. W/BRICK HEARTH + WOOD MANTLE! CENTRAL AIR*CIR BRKRS*COP PLUMBING*STEEL ENTRY DOORS*
Location
State MI
County Wayne
Area Southgate
Direction NORTHLINE TO HELEN N TO HOUSE
Rooms
Other Rooms Living Room
Basement Finished
Kitchen Disposal, Dryer, Free-Standing Gas Oven, Free-Standing Refrigerator, Vented Exhaust Fan, Washer, Other
Interior
Interior Features Cable Available, High Spd Internet Avail
Hot Water Natural Gas
Heating Forced Air
Cooling Central Air
Fireplaces Type Gas
Fireplace yes
Appliance Disposal, Dryer, Free-Standing Gas Oven, Free-Standing Refrigerator, Vented Exhaust Fan, Washer, Other
Heat Source Natural Gas
Exterior
Exterior Feature Awning/Overhang(s), Fenced
Garage Detached, Door Opener, Electricity
Garage Description 2 Car
Waterfront no
Porch Porch - Covered
Road Frontage Paved
Garage yes
Building
Foundation Basement
Sewer Sewer-Sanitary
Water Municipal Water
Architectural Style Ranch
Warranty No
Level or Stories 1 Story
Structure Type Stone,Vinyl
Schools
School District Southgate
Others
Pets Allowed Yes
Tax ID 53008010403000
Ownership Private Owned,Short Sale - No
Acceptable Financing Cash, Conventional, FHA
Rebuilt Year 2021
Listing Terms Cash, Conventional, FHA
Financing Cash,Conventional,FHA
Read Less

©2024 Realcomp II Ltd. Shareholders
Bought with Downriver Homes LLC
GET MORE INFORMATION






