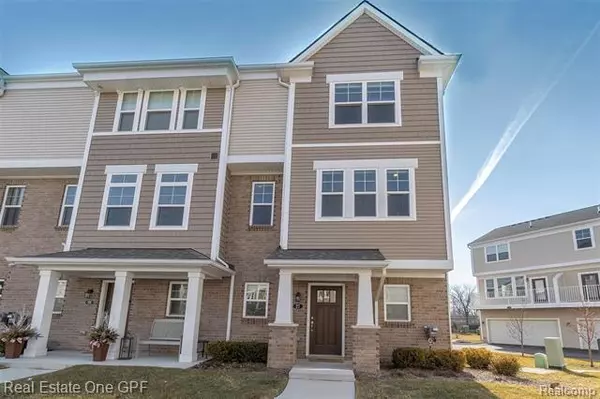For more information regarding the value of a property, please contact us for a free consultation.
2500 NORMANDY RD UNIT 27 Royal Oak, MI 48073
Want to know what your home might be worth? Contact us for a FREE valuation!

Our team is ready to help you sell your home for the highest possible price ASAP
Key Details
Sold Price $335,000
Property Type Condo
Sub Type End Unit,Townhouse
Listing Status Sold
Purchase Type For Sale
Square Footage 1,500 sqft
Price per Sqft $223
Subdivision Normandy Square Occpn 2198
MLS Listing ID 2210015379
Sold Date 05/04/21
Style End Unit,Townhouse
Bedrooms 2
Full Baths 2
Half Baths 1
HOA Fees $195/mo
HOA Y/N yes
Originating Board Realcomp II Ltd
Year Built 2018
Annual Tax Amount $6,158
Property Description
It's not where you live, but how you live!. Experience lifestyle living at it's finest in this newer construction Royal Oak Townhouse. Modern luxury living in wide open "loft style" spaces; perfect for entertaining or simply relaxing after a day filled with purpose & progress. The main floor entry offers a full size 2 car & mud room; great for storage or office nook. Upgraded kit cabinetry & Quartz w/center island, din, & liv spaces leading to sizeable balcony. Wood plank flrs T/O this Mn level & high ceilings provide airy modern industrial feel. Upper level features 2 Primary Suites; large rooms w/spacious WICs & En Suite Bths. Move in ready w/custom blinds T/O & high end appliances - no additional expenses. End unit is in unique location within community; overlooking courtyard & offers additional natural light from the westerly windows. Minutes from downtown Royal Oak; known for it's restaurants, shopping, & night-life. Bike, run, or walk to nearby parks. Welcome to your new life!
Location
State MI
County Oakland
Area Royal Oak
Direction Normandy West past Crooks to Normandy Square North then left to unit 27
Rooms
Kitchen Dishwasher, Disposal, Dryer, Free-Standing Gas Oven, Free-Standing Refrigerator, Microwave, Stainless Steel Appliance(s), Washer
Interior
Hot Water Natural Gas
Heating Forced Air
Cooling Central Air
Fireplace no
Appliance Dishwasher, Disposal, Dryer, Free-Standing Gas Oven, Free-Standing Refrigerator, Microwave, Stainless Steel Appliance(s), Washer
Heat Source Natural Gas
Exterior
Exterior Feature Grounds Maintenance, Lighting
Parking Features Direct Access, Electricity, Door Opener, Attached
Garage Description 2 Car
Roof Type Asphalt
Porch Balcony, Porch
Road Frontage Paved, Private
Garage yes
Building
Foundation Slab
Sewer Public Sewer (Sewer-Sanitary)
Water Public (Municipal)
Architectural Style End Unit, Townhouse
Warranty No
Level or Stories 3 Story
Structure Type Brick,Vinyl
Schools
School District Royal Oak
Others
Pets Allowed Yes
Tax ID 2505256027
Ownership Short Sale - No,Private Owned
Acceptable Financing Cash, Conventional, FHA, VA
Listing Terms Cash, Conventional, FHA, VA
Financing Cash,Conventional,FHA,VA
Read Less

©2025 Realcomp II Ltd. Shareholders
Bought with Century 21 Curran & Oberski



