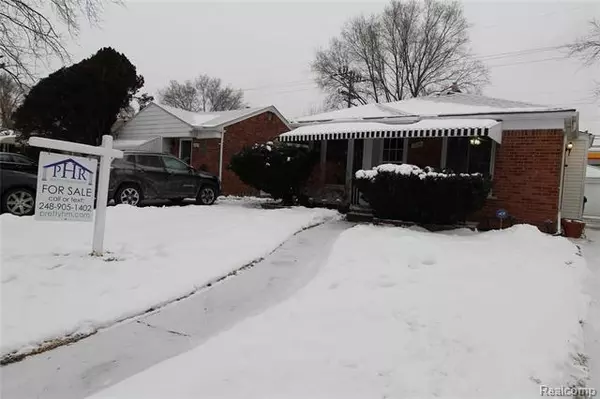For more information regarding the value of a property, please contact us for a free consultation.
12860 WOODBINE Redford, MI 48239
Want to know what your home might be worth? Contact us for a FREE valuation!

Our team is ready to help you sell your home for the highest possible price ASAP
Key Details
Sold Price $130,000
Property Type Single Family Home
Sub Type Ranch
Listing Status Sold
Purchase Type For Sale
Square Footage 977 sqft
Price per Sqft $133
Subdivision Castleford Sub
MLS Listing ID 2210005387
Sold Date 03/05/21
Style Ranch
Bedrooms 3
Full Baths 2
HOA Y/N no
Originating Board Realcomp II Ltd
Year Built 1952
Annual Tax Amount $1,831
Lot Size 5,227 Sqft
Acres 0.12
Lot Dimensions 40.00X130.00
Property Description
DON'T MISS OUT on this REDFORD 3 BEDROOM, 2 BATH Brick RANCH! This Move In Ready Home is close to multiple highways & parks. HARDWOOD FLOORS THROUGHOUT, open concept living room & dining room lead to updated KITCHEN with stainless steel appliances. 2 full updated bathrooms & finished basement with butcher block bar will be your favorite place to relax. This home features lots of storage space, including a Bonus Closet room in the basement with built-ins. Updated Furnace, A/C & windows in 2014. This is the home everyone asks for: 3/2 brick ranch w/ 2 car garage & finished basement. Make it YOURS! Appointments begin on 2/20/21 please!
Location
State MI
County Wayne
Area Redford Twp
Direction South of 1-96 and West of Telegraph Rd
Rooms
Other Rooms Bedroom
Basement Partially Finished
Kitchen Dishwasher, Disposal, Dryer, Exhaust Fan, Ice Maker, Microwave, Free-Standing Electric Oven, Plumbed For Ice Maker, Free-Standing Refrigerator, Stainless Steel Appliance(s), Vented Exhaust Fan, Washer
Interior
Interior Features High Spd Internet Avail, Humidifier, Programmable Thermostat, Security Alarm (owned)
Hot Water Natural Gas
Heating Forced Air
Cooling Ceiling Fan(s), Central Air
Fireplace no
Appliance Dishwasher, Disposal, Dryer, Exhaust Fan, Ice Maker, Microwave, Free-Standing Electric Oven, Plumbed For Ice Maker, Free-Standing Refrigerator, Stainless Steel Appliance(s), Vented Exhaust Fan, Washer
Heat Source Natural Gas
Exterior
Exterior Feature Fenced, Outside Lighting
Garage Detached
Garage Description 2 Car
Waterfront no
Roof Type Asphalt
Porch Porch - Covered
Road Frontage Paved
Garage yes
Building
Foundation Basement
Sewer Sewer-Sanitary
Water Municipal Water
Architectural Style Ranch
Warranty Yes
Level or Stories 1 Story
Structure Type Brick
Schools
School District South Redford
Others
Pets Allowed Yes
Tax ID 79033020818000
Ownership Private Owned,Short Sale - No
Acceptable Financing Cash, Conventional, FHA, VA
Rebuilt Year 2006
Listing Terms Cash, Conventional, FHA, VA
Financing Cash,Conventional,FHA,VA
Read Less

©2024 Realcomp II Ltd. Shareholders
Bought with Red Carpet Premier LLC
GET MORE INFORMATION






