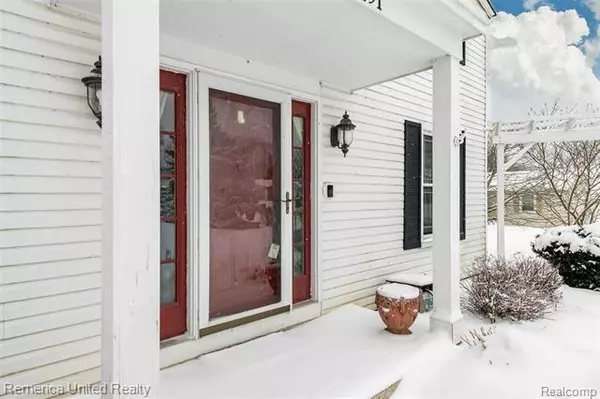For more information regarding the value of a property, please contact us for a free consultation.
60491 LAMPLIGHTER DR DR New Hudson, MI 48165
Want to know what your home might be worth? Contact us for a FREE valuation!

Our team is ready to help you sell your home for the highest possible price ASAP
Key Details
Sold Price $300,000
Property Type Single Family Home
Sub Type Colonial
Listing Status Sold
Purchase Type For Sale
Square Footage 1,514 sqft
Price per Sqft $198
Subdivision Cobblestone Village Sub No 5
MLS Listing ID 2210007672
Sold Date 03/12/21
Style Colonial
Bedrooms 3
Full Baths 1
Half Baths 1
HOA Y/N no
Originating Board Realcomp II Ltd
Year Built 1992
Annual Tax Amount $2,796
Lot Size 0.370 Acres
Acres 0.37
Lot Dimensions 90x180
Property Description
Highest and best due on 2/7/2021 @8pm. Fantastic home in Cobblestone Village with every detail thought of from the stone backsplash, to the accent lighting around the crown molding. The granite countertops, stainless steel appliances, and hardwood floors. This home is top notch. The kitchen cabinets are accented to make the stone backsplash pop. The finished basement is perfect for entertaining complete with bar. 1/3 acre of privacy allows for the huge deck and 24 foot pool (installed in 2017) in the back yard. Updates in the past 5 years: new garage door, well pump, well tank, furnace and A/C, Hot water tank, driveway expanded and resurfaced, dishwasher. Septic recently cleaned. New ejector pump. Reverse Osmosis Water Filter. Nothing to do except move in and enjoy this beauty. No HOA. ** More pictures coming soon ** Showings start Friday 2/5 after 5pm
Location
State MI
County Oakland
Area Lyon Twp
Direction Pontiac Trail to Cobblestone Sub
Rooms
Other Rooms Bedroom - Mstr
Basement Finished
Kitchen Dishwasher, Disposal, Microwave, Free-Standing Gas Oven, Free-Standing Refrigerator
Interior
Interior Features Cable Available, High Spd Internet Avail, Humidifier
Hot Water Natural Gas
Heating Forced Air
Cooling Ceiling Fan(s), Central Air
Fireplaces Type Gas
Fireplace yes
Appliance Dishwasher, Disposal, Microwave, Free-Standing Gas Oven, Free-Standing Refrigerator
Heat Source Natural Gas
Exterior
Exterior Feature Outside Lighting, Pool - Above Ground
Garage Attached, Direct Access, Door Opener, Electricity
Garage Description 2.5 Car
Waterfront no
Roof Type Asphalt
Porch Deck, Porch
Road Frontage Paved
Garage yes
Private Pool 1
Building
Foundation Basement
Sewer Septic-Existing
Water Well-Existing
Architectural Style Colonial
Warranty No
Level or Stories 2 Story
Structure Type Vinyl
Schools
School District South Lyon
Others
Pets Allowed Yes
Tax ID 2105326042
Ownership Private Owned,Short Sale - No
Acceptable Financing Cash, Conventional, FHA, VA
Listing Terms Cash, Conventional, FHA, VA
Financing Cash,Conventional,FHA,VA
Read Less

©2024 Realcomp II Ltd. Shareholders
Bought with Hub LLC
GET MORE INFORMATION






