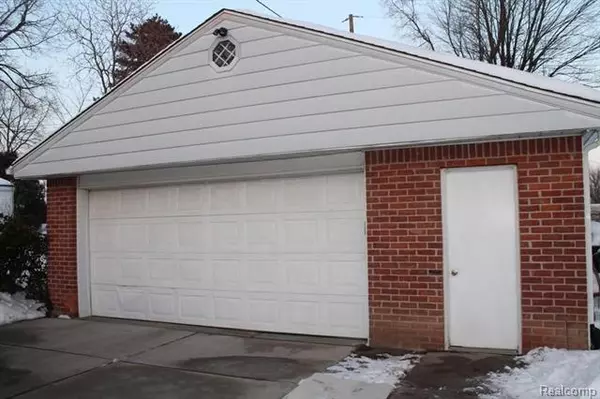For more information regarding the value of a property, please contact us for a free consultation.
910 Duke RD Milford, MI 48381
Want to know what your home might be worth? Contact us for a FREE valuation!

Our team is ready to help you sell your home for the highest possible price ASAP
Key Details
Sold Price $245,000
Property Type Single Family Home
Sub Type Ranch
Listing Status Sold
Purchase Type For Sale
Square Footage 948 sqft
Price per Sqft $258
Subdivision Bonnie Highlands
MLS Listing ID 2210011621
Sold Date 04/02/21
Style Ranch
Bedrooms 3
Full Baths 2
HOA Y/N no
Originating Board Realcomp II Ltd
Year Built 1956
Annual Tax Amount $3,039
Lot Size 8,276 Sqft
Acres 0.19
Lot Dimensions 60X140X60X140
Property Description
Highest and best due by 3:30 pm on 2/27/2021. Village of Milford! Ideal 3 bedroom, 2 full bath, brick ranch within walking distance to downtown Milford. Enjoy shopping, dining and many year round events. Spacious, partially finished basement - great for entertaining. 26x30 detached garage with 40,000 btu natural gas furnace, insulated walls and ceiling, great lighting and storage, portable generator receptacle & new garage door opener. Nice setting with mature trees and large fenced back yard. New furnace and air conditoning in 2018, new roof in 2015, hot water heater 2013. *List of additional upgrades in documents*. Showings begin on Thursday, Feb. 25th. Schedule today! Exclude large custom shelf in living room.
Location
State MI
County Oakland
Area Milford Vlg
Direction E OFF FIRST STREET ONTO KNIGHT TO LEFT ONTO DUKE
Rooms
Other Rooms Kitchen
Basement Partially Finished
Kitchen Dryer, Microwave, Free-Standing Electric Oven, Free-Standing Refrigerator, Stainless Steel Appliance(s), Washer
Interior
Interior Features High Spd Internet Avail, Water Softener (owned)
Hot Water Natural Gas
Heating Forced Air
Cooling Central Air
Fireplace no
Appliance Dryer, Microwave, Free-Standing Electric Oven, Free-Standing Refrigerator, Stainless Steel Appliance(s), Washer
Heat Source Natural Gas
Laundry 1
Exterior
Exterior Feature Fenced, Outside Lighting
Parking Features Detached, Door Opener, Electricity, Heated, Workshop
Garage Description 2.5 Car
Roof Type Asphalt
Porch Porch
Road Frontage Paved
Garage yes
Building
Foundation Basement
Sewer Sewer-Sanitary
Water Municipal Water
Architectural Style Ranch
Warranty No
Level or Stories 1 Story
Structure Type Brick
Schools
School District Huron Valley
Others
Pets Allowed Yes
Tax ID 1602377004
Ownership Private Owned,Short Sale - No
Acceptable Financing Cash, Conventional
Rebuilt Year 2018
Listing Terms Cash, Conventional
Financing Cash,Conventional
Read Less

©2025 Realcomp II Ltd. Shareholders
Bought with Real Estate One-Plymouth





