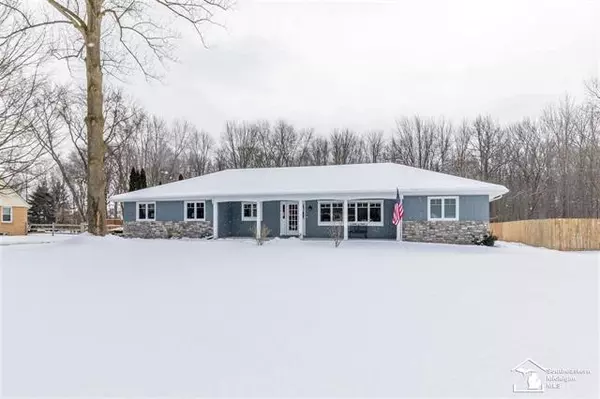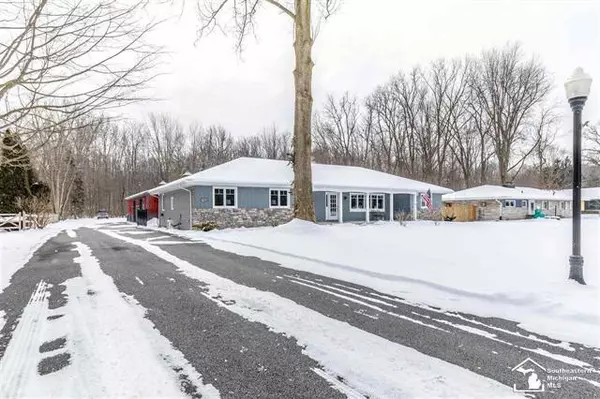For more information regarding the value of a property, please contact us for a free consultation.
3495 SECTION Lambertville, MI 48144
Want to know what your home might be worth? Contact us for a FREE valuation!

Our team is ready to help you sell your home for the highest possible price ASAP
Key Details
Sold Price $365,250
Property Type Single Family Home
Sub Type Ranch
Listing Status Sold
Purchase Type For Sale
Square Footage 2,106 sqft
Price per Sqft $173
Subdivision Albring Acres
MLS Listing ID 57050033936
Sold Date 03/22/21
Style Ranch
Bedrooms 4
Full Baths 2
Half Baths 1
HOA Y/N no
Originating Board Southeastern Border Association of REALTORS
Year Built 1960
Annual Tax Amount $2,565
Lot Size 0.750 Acres
Acres 0.75
Lot Dimensions 106x310
Property Description
Incredible home and property!! Completely remodeled 4 bed/ 2.5 bath ranch home, over 2000 sq ft. - on a 3/4 acre lot. Everything has been remodeled within the past 3 years, including the addition of a master suite featuring master bath w/ heated porcelain tile floors, tile shower, and dual sinks. New kitchen with custom cabinets, quartz countertops, built in appliances & porcelain tile flooring which leads into the dining room/family room area - a great open layout for entertaining! Home features new roof, windows, carpet & flooring throughout, HVAC, water heater, siding, driveway, decking on patio....the list goes on! Amazing outbuilding, 10' ceilings/ 9' overhead doors, insulated w/ heating & cooling, polished concrete floor, bar area, plus bonus storage area. You won't want to miss this one of a kind opportunity!
Location
State MI
County Monroe
Area Bedford Twp
Rooms
Other Rooms Bedroom - Mstr
Kitchen Dishwasher, Refrigerator
Interior
Interior Features High Spd Internet Avail
Hot Water Natural Gas
Heating Forced Air, Heat Pump
Cooling Central Air
Fireplace yes
Appliance Dishwasher, Refrigerator
Heat Source Natural Gas
Exterior
Garage Detached, Heated
Garage Description 4 Car
Waterfront no
Porch Patio, Porch
Garage yes
Building
Foundation Crawl
Sewer Septic-Existing
Water Well-Existing
Architectural Style Ranch
Level or Stories 1 Story
Structure Type Stone,Vinyl
Schools
School District Bedford
Others
Tax ID 580211500300
SqFt Source Measured
Acceptable Financing Cash, Conventional, FHA, VA
Listing Terms Cash, Conventional, FHA, VA
Financing Cash,Conventional,FHA,VA
Read Less

©2024 Realcomp II Ltd. Shareholders
Bought with iLink Real Estate Co.-Lambertville
GET MORE INFORMATION






