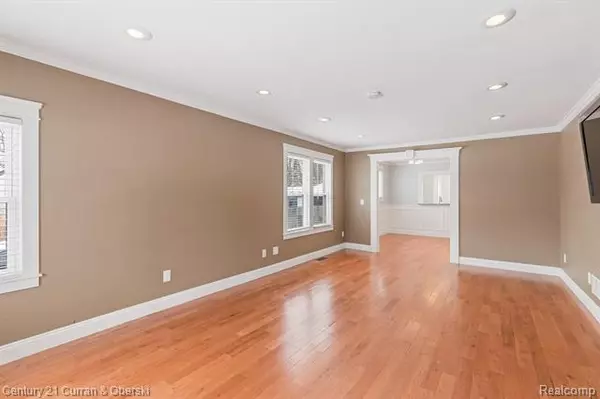For more information regarding the value of a property, please contact us for a free consultation.
31461 MARQUETTE ST Garden City, MI 48135
Want to know what your home might be worth? Contact us for a FREE valuation!

Our team is ready to help you sell your home for the highest possible price ASAP
Key Details
Sold Price $220,000
Property Type Single Family Home
Sub Type Bungalow
Listing Status Sold
Purchase Type For Sale
Square Footage 1,399 sqft
Price per Sqft $157
Subdivision Folkers Garden City Acres Sub No 22
MLS Listing ID 2210006351
Sold Date 03/19/21
Style Bungalow
Bedrooms 3
Full Baths 2
HOA Y/N no
Originating Board Realcomp II Ltd
Year Built 1930
Annual Tax Amount $2,467
Lot Size 10,018 Sqft
Acres 0.23
Lot Dimensions 80.00X128.00
Property Description
MULTIPLE OFFERS Received *OFFER DEADLINE 4pm 2/8**Now available in Garden City is this beautifully updated 3 bedroom Bungalow with many high end features throughout . This home offers a gourmet kitchen with dazzling quartzite counters, oversized stainless appliances and under cabinet lighting. The main floor boasts a master bedroom with a large walk in closet and an exquisitely custom spa-like en-suite. The second floor has two bedrooms with a generous study area. Additional features include wood flooring, crown moldings, luminous recessed lighting on one touch switches and heated floors in the kitchen and master bath . The basement is partially finished with a third bathroom roughed in , egress window and endless opportunity to put your own stamp on it! Enjoy the spacious yard during the warm months and conveniently park in the large 2.5 car garage in the winter. All measurements are considered reliable, not deemed accurate. NO Virtual Showings MUST be accompanied by a licensed agent.
Location
State MI
County Wayne
Area Garden City
Direction Cherry Hill West turn Right on Merriman - Marquette is a one way street
Rooms
Other Rooms Living Room
Basement Partially Finished
Kitchen Dishwasher, Dryer, Microwave, Free-Standing Electric Range, Free-Standing Refrigerator, Washer
Interior
Heating Forced Air
Cooling Central Air
Fireplace no
Appliance Dishwasher, Dryer, Microwave, Free-Standing Electric Range, Free-Standing Refrigerator, Washer
Heat Source Electric, Natural Gas
Exterior
Garage Attached
Garage Description 2.5 Car
Waterfront no
Roof Type Asphalt
Road Frontage Paved
Garage yes
Building
Foundation Basement
Sewer Sewer at Street
Water Municipal Water
Architectural Style Bungalow
Warranty No
Level or Stories 1 1/2 Story
Structure Type Vinyl
Schools
School District Garden City
Others
Tax ID 35023023868000
Ownership Private Owned,Short Sale - No
Assessment Amount $136
Acceptable Financing Cash, Conventional, FHA, VA
Listing Terms Cash, Conventional, FHA, VA
Financing Cash,Conventional,FHA,VA
Read Less

©2024 Realcomp II Ltd. Shareholders
Bought with EXP Realty LLC
GET MORE INFORMATION






