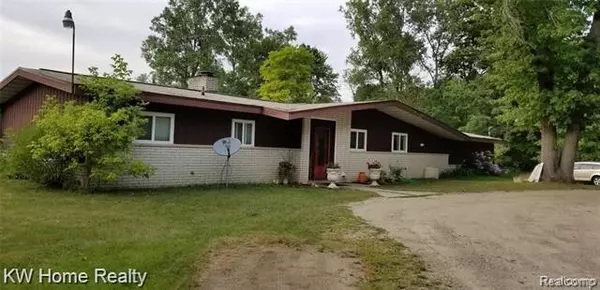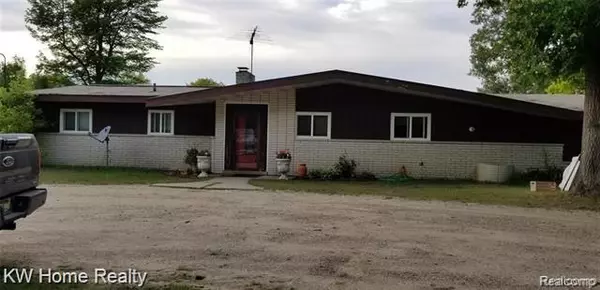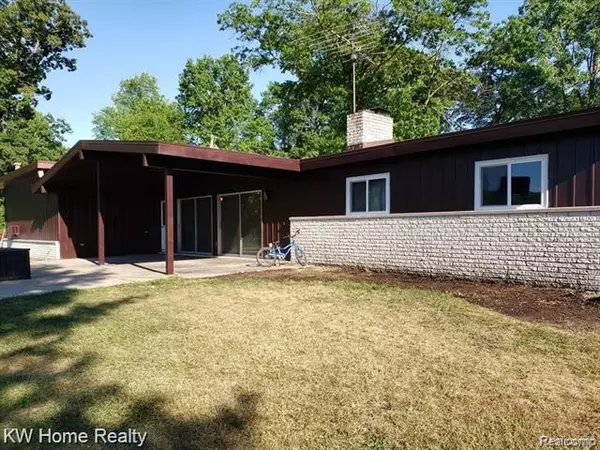For more information regarding the value of a property, please contact us for a free consultation.
10850 HIGHLAND RD White Lake Twp, MI 48386
Want to know what your home might be worth? Contact us for a FREE valuation!

Our team is ready to help you sell your home for the highest possible price ASAP
Key Details
Sold Price $300,000
Property Type Single Family Home
Sub Type Ranch
Listing Status Sold
Purchase Type For Sale
Square Footage 1,381 sqft
Price per Sqft $217
MLS Listing ID 2210004624
Sold Date 03/15/21
Style Ranch
Bedrooms 3
Full Baths 2
HOA Y/N no
Originating Board Realcomp II Ltd
Year Built 1969
Annual Tax Amount $3,727
Lot Size 2.530 Acres
Acres 2.53
Lot Dimensions 221x500
Property Description
Great opportunity to own 2.53 acres on private McWitty Lake, very secluded, very private beautiful lakefront living, take off on your kayak from your back yard, its like you were up north however, you are right in the heart of White Lake Twp., close to shopping, expressway, hospitals etc. 3 bedrooms 2 full baths 3 .5 car amazing HEATED garage with very high ceilings, lots of room for storage. Open floor plan, with a beautiful real wood fireplace, freshly painted, new locks and door knobs, new flooring throughout the home, newer furnace, newer well, updated newer windows, new appliances dishwasher, oven and beautiful cook top. You really need to see this one.
Location
State MI
County Oakland
Area White Lake Twp
Direction driveway is at the Lakes Flower sign
Body of Water McWitty
Rooms
Other Rooms Living Room
Kitchen Electric Cooktop, Dishwasher, Built-In Electric Oven
Interior
Interior Features Cable Available, High Spd Internet Avail
Hot Water Electric
Heating Forced Air
Cooling Central Air
Fireplaces Type Natural
Fireplace yes
Appliance Electric Cooktop, Dishwasher, Built-In Electric Oven
Heat Source Heat Pump
Laundry 1
Exterior
Parking Features Attached, Direct Access, Door Opener, Electricity, Heated, Side Entrance
Garage Description 3.5 Car
Waterfront Description Lake Front,Private Water Frontage,Water Front
Roof Type Built-Up
Porch Patio
Road Frontage Paved
Garage yes
Building
Lot Description Irregular, Native Plants, Water View, Wooded
Foundation Slab
Sewer Septic-Existing
Water Well-Existing
Architectural Style Ranch
Warranty No
Level or Stories 1 Story
Structure Type Aluminum,Brick
Schools
School District Huron Valley
Others
Pets Allowed Yes
Tax ID 1222151009
Ownership Private Owned,Short Sale - No
Assessment Amount $180
Acceptable Financing Cash, Conventional, FHA, VA
Rebuilt Year 2020
Listing Terms Cash, Conventional, FHA, VA
Financing Cash,Conventional,FHA,VA
Read Less

©2025 Realcomp II Ltd. Shareholders
Bought with Keller Williams Premier





