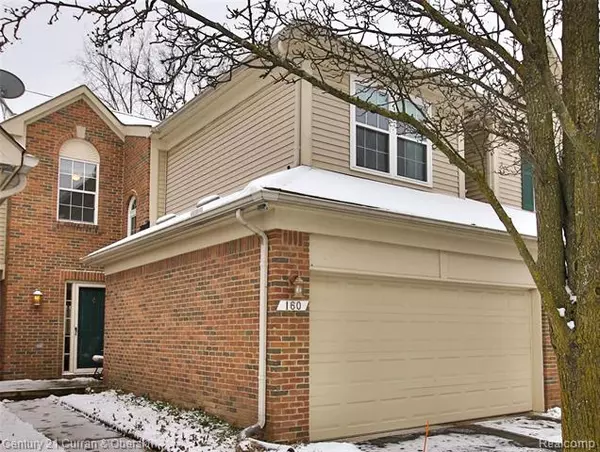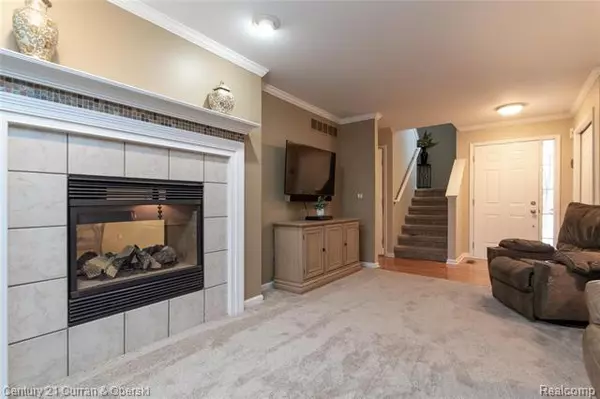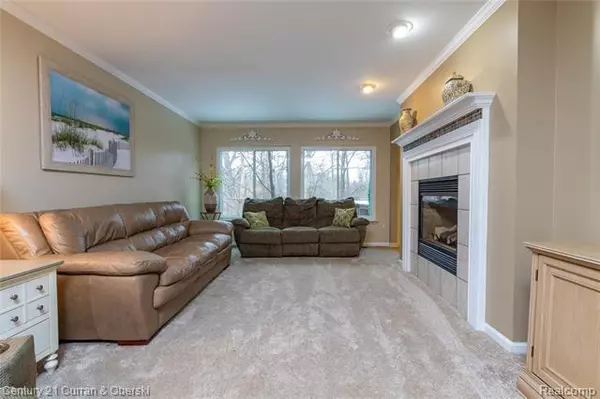For more information regarding the value of a property, please contact us for a free consultation.
160 Legacy Park CIR Dearborn Heights, MI 48127
Want to know what your home might be worth? Contact us for a FREE valuation!

Our team is ready to help you sell your home for the highest possible price ASAP
Key Details
Sold Price $215,000
Property Type Condo
Sub Type Colonial
Listing Status Sold
Purchase Type For Sale
Square Footage 1,620 sqft
Price per Sqft $132
Subdivision Wayne County Condo Sub Plan No 544
MLS Listing ID 2210001768
Sold Date 02/25/21
Style Colonial
Bedrooms 3
Full Baths 3
Half Baths 1
HOA Fees $200/mo
HOA Y/N yes
Originating Board Realcomp II Ltd
Year Built 2002
Annual Tax Amount $3,684
Property Description
The sellers of 160 Legacy Park are calling for Highest and Best offers today(Tuesday) by 3PM. Please submit all offer/updated offers to thebergeronteam@gmail. Feel free to call or text 313-969-0407
Location
State MI
County Wayne
Area Dearborn Heights
Direction Telegraph to Ann Arbor Trail. West on Ann Arbor Trail to Legacy Park Circle. Left on Legacy Park Circle
Rooms
Other Rooms Bedroom
Basement Finished
Kitchen Bar Fridge, Dishwasher, Disposal, Dryer, Microwave, Free-Standing Gas Range, Free-Standing Refrigerator, Washer
Interior
Interior Features Cable Available
Hot Water Natural Gas
Heating Forced Air
Cooling Ceiling Fan(s), Central Air
Fireplaces Type Natural
Fireplace yes
Appliance Bar Fridge, Dishwasher, Disposal, Dryer, Microwave, Free-Standing Gas Range, Free-Standing Refrigerator, Washer
Heat Source Natural Gas
Exterior
Parking Features Attached, Direct Access, Door Opener, Electricity
Garage Description 2 Car
Road Frontage Paved, Pub. Sidewalk
Garage yes
Building
Foundation Basement
Sewer Sewer-Sanitary
Water Municipal Water
Architectural Style Colonial
Warranty No
Level or Stories 2 Story
Structure Type Brick
Schools
School District Crestwood
Others
Pets Allowed Yes
Tax ID 33003060041000
Ownership Private Owned,Short Sale - No
Acceptable Financing Cash, Conventional, FHA, VA
Rebuilt Year 2019
Listing Terms Cash, Conventional, FHA, VA
Financing Cash,Conventional,FHA,VA
Read Less

©2025 Realcomp II Ltd. Shareholders
Bought with Coldwell Banker Weir Manuel-Plymouth





