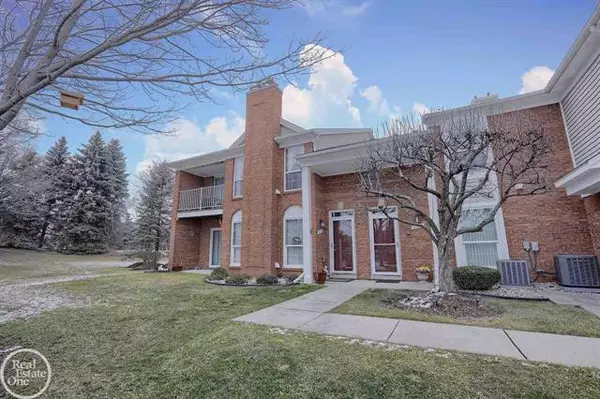For more information regarding the value of a property, please contact us for a free consultation.
52419 HEATHERSTONE AVENUE Macomb Twp, MI 48042
Want to know what your home might be worth? Contact us for a FREE valuation!

Our team is ready to help you sell your home for the highest possible price ASAP
Key Details
Sold Price $170,000
Property Type Condo
Sub Type End Unit,Ranch
Listing Status Sold
Purchase Type For Sale
Square Footage 1,521 sqft
Price per Sqft $111
Subdivision Terraces At Cobblestone Condominiums
MLS Listing ID 58050031747
Sold Date 02/08/21
Style End Unit,Ranch
Bedrooms 2
Full Baths 2
HOA Fees $156/mo
HOA Y/N yes
Originating Board MiRealSource
Year Built 1999
Annual Tax Amount $1,915
Property Description
Ranch style upper end-unit condo available for immediate occupancy. This condo features 2 large bedrooms with walk-in closets, 2 full bathrooms, includes a bonus room that can be used as office/den, extra windows in the master bedroom & bathroom, 2 door-walls to covered balcony, cathedral ceiling & gas fireplace with wall switch in Great Room, stainless steel appliances throughout, premium carpet, custom floor tile, storage area at bottom of back stairway and Seller is offering immediate occupancy. New AC and Stainless Steel Refrigerator in 2020. This is a great condo in a great location.
Location
State MI
County Macomb
Area Macomb Twp
Direction South of 24 Mile Road, just West of Romeo Plank, take Garfield South off 24 mile to Heatherstone
Rooms
Other Rooms Bedroom
Kitchen Dishwasher, Disposal, Dryer, Microwave, Range/Stove, Refrigerator, Washer
Interior
Interior Features High Spd Internet Avail, Humidifier
Hot Water Natural Gas
Heating Forced Air
Cooling Ceiling Fan(s), Central Air
Fireplaces Type Gas
Fireplace yes
Appliance Dishwasher, Disposal, Dryer, Microwave, Range/Stove, Refrigerator, Washer
Heat Source Natural Gas
Exterior
Exterior Feature Outside Lighting
Garage Attached, Door Opener, Electricity
Garage Description 1 Car
Waterfront no
Porch Balcony
Road Frontage Paved, Pub. Sidewalk
Garage yes
Building
Lot Description Sprinkler(s)
Foundation Slab
Sewer Sewer-Sanitary
Water Municipal Water
Architectural Style End Unit, Ranch
Level or Stories 1 Story Up
Structure Type Brick,Vinyl
Schools
School District Utica
Others
Pets Allowed Breed Restrictions, Yes
Tax ID 0817152002
SqFt Source Assessors
Acceptable Financing Cash, Conventional
Listing Terms Cash, Conventional
Financing Cash,Conventional
Read Less

©2024 Realcomp II Ltd. Shareholders
Bought with Real Estate One Inc-Shelby
GET MORE INFORMATION






