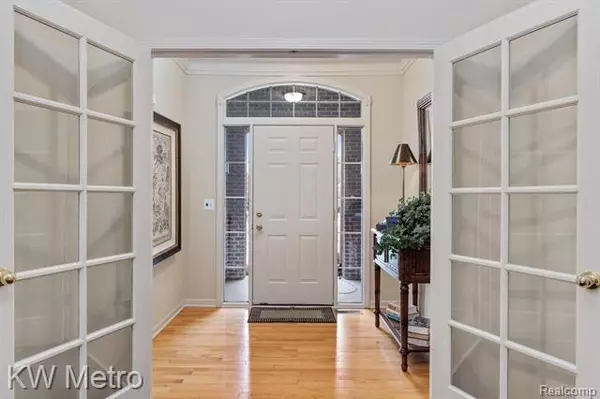For more information regarding the value of a property, please contact us for a free consultation.
43751 SCAUP LN Clinton Twp, MI 48038
Want to know what your home might be worth? Contact us for a FREE valuation!

Our team is ready to help you sell your home for the highest possible price ASAP
Key Details
Sold Price $370,000
Property Type Single Family Home
Sub Type Ranch
Listing Status Sold
Purchase Type For Sale
Square Footage 2,055 sqft
Price per Sqft $180
Subdivision Partridge Creek Village
MLS Listing ID 2200102286
Sold Date 02/25/21
Style Ranch
Bedrooms 3
Full Baths 2
HOA Fees $33/ann
HOA Y/N yes
Originating Board Realcomp II Ltd
Year Built 2006
Annual Tax Amount $6,233
Lot Size 0.310 Acres
Acres 0.31
Lot Dimensions 22x191x175x118
Property Description
Dont miss this lovely Clinton Twp. ranch on one of the largest lots in this sub! Inside this classic 3 bedroom 2 bathroom home you will enjoy a spacious & bright great room boasting lots of natural light & neutral color palette w/crown molding throughout. The kitchen features gleaming hardwood floors, granite counters & gorgeous wood cabinets w/an abundant amount of storage. The first floor laundry & walk in pantry are conveniently located adjacent to the kitchen. Down the hall, you'll find 2 well-sized bedrooms & full bath. The master bedroom w/ en-suite is the perfect place to unwind after a long day! The master bath boasts rich colors, large bathtub & spacious walk-in closet. Updates include a newer hot water tank and several glass window replacements. Outside you'll love the covered porch, brick paver patio & separately metered sprinkler system! Within Partridge Creek Village which includes a community pool & in the highly-rated Chippewa Valley School District, this is a MUST SEE!
Location
State MI
County Macomb
Area Clinton Twp
Direction Partridge Creek Blvd to Hawk Lane
Rooms
Other Rooms Bedroom - Mstr
Basement Unfinished
Kitchen Dryer, Microwave, Free-Standing Electric Oven, Free-Standing Refrigerator, Washer
Interior
Interior Features Sound System
Hot Water ENERGY STAR Qualified Water Heater
Heating Forced Air
Cooling Central Air
Fireplaces Type Gas
Fireplace yes
Appliance Dryer, Microwave, Free-Standing Electric Oven, Free-Standing Refrigerator, Washer
Heat Source Natural Gas
Laundry 1
Exterior
Exterior Feature Pool - Common
Garage Attached, Door Opener, Electricity
Garage Description 3 Car
Waterfront no
Roof Type Asphalt
Porch Porch - Covered
Road Frontage Paved
Garage yes
Private Pool 1
Building
Lot Description Sprinkler(s)
Foundation Basement
Sewer Sewer-Sanitary
Water Municipal Water
Architectural Style Ranch
Warranty No
Level or Stories 1 Story
Structure Type Brick
Schools
School District Chippewa Valley
Others
Pets Allowed Yes
Tax ID 1105401008
Ownership Private Owned,Short Sale - No
Acceptable Financing Cash, Conventional, FHA, VA
Listing Terms Cash, Conventional, FHA, VA
Financing Cash,Conventional,FHA,VA
Read Less

©2024 Realcomp II Ltd. Shareholders
Bought with Century 21 AAA North-Sterling
GET MORE INFORMATION






