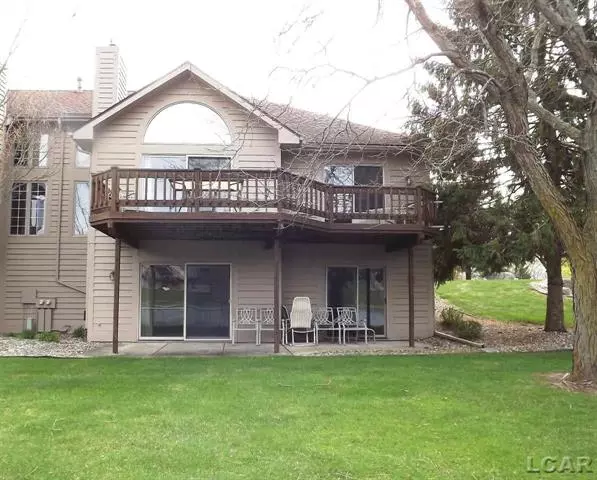For more information regarding the value of a property, please contact us for a free consultation.
205 RICHLYN DRIVE Adrian, MI 49221
Want to know what your home might be worth? Contact us for a FREE valuation!

Our team is ready to help you sell your home for the highest possible price ASAP
Key Details
Sold Price $240,000
Property Type Condo
Sub Type Ranch
Listing Status Sold
Purchase Type For Sale
Square Footage 1,491 sqft
Price per Sqft $160
Subdivision Richlyn Manor Condos
MLS Listing ID 56050031592
Sold Date 07/01/21
Style Ranch
Bedrooms 3
Full Baths 3
HOA Fees $330/mo
HOA Y/N yes
Originating Board Lenawee County Association of REALTORS
Year Built 1990
Annual Tax Amount $2,542
Property Description
Come and enjoy carefree living in the highly desired Richlyn Manor Condos. Nestled in a rural setting between Wolf Creek and Lenawee Country Club with two ponds. This unit features a first floor with spacious, open kitchen with center island & eating space, Master bedroom with huge walk-in closet & walkout to raised deck, laundry room, formal dining room, living room with vaulted ceiling, fireplace and walkout to the raised deck. Lower level offers a bedroom and full bath, very large family room with fireplace and two walk outs to the covered patio overlooking the pond. There is also a wet bar area with cabinets for storage. The large mechanical room also has cabinet storage. Great views of the pond from both levels. Deck & patio furniture included. Don't miss out on your chance to live in this desirable location!
Location
State MI
County Lenawee
Area Adrian Twp
Direction Country Club to Tipton Hwy, North to Richlyn Drive, West to the property
Rooms
Other Rooms Bedroom - Mstr
Basement Finished, Walkout Access
Kitchen Dishwasher, Disposal, Microwave, Range/Stove, Refrigerator
Interior
Interior Features Water Softener (owned), Wet Bar
Hot Water Natural Gas
Heating Forced Air
Cooling Ceiling Fan(s), Central Air
Fireplaces Type Gas
Fireplace yes
Appliance Dishwasher, Disposal, Microwave, Range/Stove, Refrigerator
Heat Source Natural Gas
Exterior
Exterior Feature Outside Lighting
Garage Attached, Door Opener, Electricity
Garage Description 2 Car
Waterfront no
Waterfront Description Pond
Porch Balcony, Patio
Road Frontage Private
Garage yes
Building
Foundation Basement, Crawl
Sewer Sewer-Sanitary
Water Community
Architectural Style Ranch
Level or Stories 1 Story Ground
Schools
School District Adrian
Others
Pets Allowed Yes
Tax ID AD0800100200
SqFt Source Public Rec
Acceptable Financing Cash, Conventional
Listing Terms Cash, Conventional
Financing Cash,Conventional
Read Less

©2024 Realcomp II Ltd. Shareholders
Bought with Five Star Real Estate Leaders
GET MORE INFORMATION






