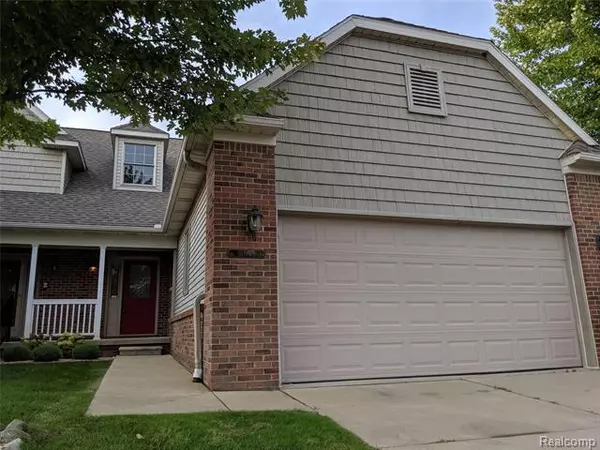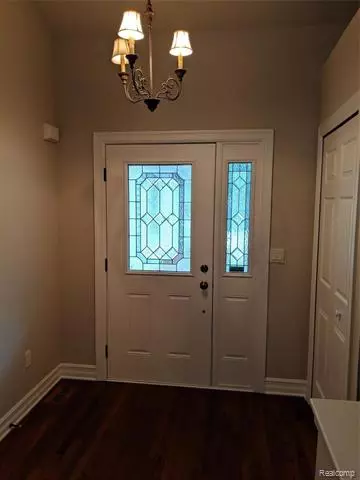For more information regarding the value of a property, please contact us for a free consultation.
30975 ASBURY HILL CRT New Hudson, MI 48165
Want to know what your home might be worth? Contact us for a FREE valuation!

Our team is ready to help you sell your home for the highest possible price ASAP
Key Details
Sold Price $232,000
Property Type Condo
Sub Type Ranch
Listing Status Sold
Purchase Type For Sale
Square Footage 1,344 sqft
Price per Sqft $172
Subdivision Asbury Hill Village Condo Occpn 1714
MLS Listing ID 219094056
Sold Date 02/24/20
Style Ranch
Bedrooms 2
Full Baths 2
HOA Fees $180/mo
HOA Y/N yes
Originating Board Realcomp II Ltd
Year Built 2005
Annual Tax Amount $2,654
Property Description
Ranch style condo with full basement and two car attached garage in a great location! Ranch with 2 bedrooms and 2 full baths. Kitchen has granite with 42" upper cabinets. Bathrooms have granite tops. Vaulted ceilings in the great room with 36" gas fireplace. Basement includes extra tall walls poured 9' with daylight windows, 3 piece plumbing for a future bath already installed, laundry tub and a water softener. All new paint and new carpeting. Spacious composite deck off rear of unit.
Location
State MI
County Oakland
Area Lyon Twp
Direction South side of Grand River just East of Kent Lake Rd.
Rooms
Other Rooms Bath - Full
Basement Daylight, Unfinished
Kitchen Dishwasher, Disposal, Dryer, Microwave, Free-Standing Electric Oven, Self Cleaning Oven, Free-Standing Gas Range, Free-Standing Refrigerator
Interior
Interior Features Programmable Thermostat, Water Softener (owned)
Hot Water Natural Gas
Heating Forced Air
Cooling Central Air
Fireplaces Type Gas
Fireplace yes
Appliance Dishwasher, Disposal, Dryer, Microwave, Free-Standing Electric Oven, Self Cleaning Oven, Free-Standing Gas Range, Free-Standing Refrigerator
Heat Source Natural Gas
Laundry 1
Exterior
Garage Attached, Door Opener, Electricity
Garage Description 2 Car
Waterfront no
Roof Type Asphalt
Porch Porch
Road Frontage Paved
Garage yes
Building
Foundation Basement
Sewer Sewer-Sanitary
Water Water at Street
Architectural Style Ranch
Warranty No
Level or Stories 1 Story Ground
Structure Type Asphalt,Vinyl
Schools
School District South Lyon
Others
Pets Allowed Yes
Tax ID 2105177001
Ownership Private Owned,Short Sale - No
Acceptable Financing Cash, Conventional
Listing Terms Cash, Conventional
Financing Cash,Conventional
Read Less

©2024 Realcomp II Ltd. Shareholders
Bought with Coldwell Banker Town & Country
GET MORE INFORMATION






