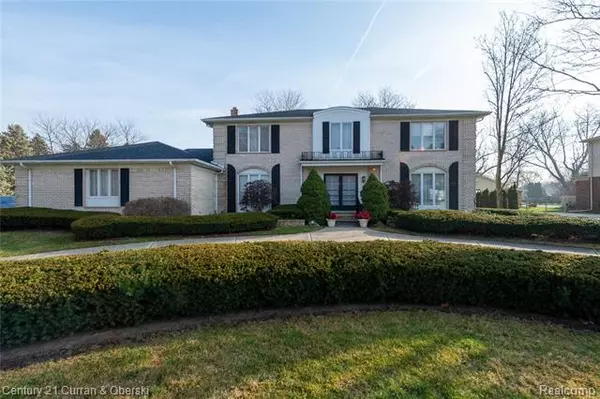For more information regarding the value of a property, please contact us for a free consultation.
37942 SADDLE LN Clinton Twp, MI 48036
Want to know what your home might be worth? Contact us for a FREE valuation!

Our team is ready to help you sell your home for the highest possible price ASAP
Key Details
Sold Price $375,000
Property Type Single Family Home
Sub Type Colonial
Listing Status Sold
Purchase Type For Sale
Square Footage 3,200 sqft
Price per Sqft $117
Subdivision Saddle Lane
MLS Listing ID 2200099592
Sold Date 02/05/21
Style Colonial
Bedrooms 5
Full Baths 3
Half Baths 2
HOA Y/N no
Originating Board Realcomp II Ltd
Year Built 1975
Annual Tax Amount $5,778
Lot Size 0.630 Acres
Acres 0.63
Lot Dimensions 131x209
Property Description
Welcome to the best of the best! Perfect for multi-generational living; this home is beautiful, spacious, and meticulously clean! We feature a 5 bedroom (1st floorBR could double as a home office), 3 1/2 bath colonial on a quiet boulevard and corner lot with circular drive. The grand entrance includes a large foyer with imported tile and stunning curved stairway. Hardwood floors in the living room, dining room, 1st floor BR and laundry/mud room. The large kitchen with a new Sub Zero refrigerator, and breakfast room lead out to a huge patio perfect for entertaining. Completely finished basement with an additional full kitchen providing more entertainment space. Newer: roof, A/C units, furnace and H2O heaters. 2 1/2 car garage provides for extra storage and easy living. The ramp in the garage can stay. This home has been expertly maintained by the original owners. Live, work, learn and play at home. Homes in this prime, high-end area go fast and homes this special seldom come to market.
Location
State MI
County Macomb
Area Clinton Twp
Direction North off Metro Parkway and West of Moravian
Rooms
Other Rooms Living Room
Basement Finished
Kitchen Electric Cooktop, Dishwasher, Disposal, Dryer, Ice Maker, Microwave, Double Oven, Built-In Refrigerator, ENERGY STAR qualified refrigerator, Washer, Other
Interior
Interior Features High Spd Internet Avail, Humidifier, Programmable Thermostat
Hot Water Natural Gas
Heating Forced Air
Cooling Ceiling Fan(s), Central Air
Fireplaces Type Gas
Fireplace yes
Appliance Electric Cooktop, Dishwasher, Disposal, Dryer, Ice Maker, Microwave, Double Oven, Built-In Refrigerator, ENERGY STAR qualified refrigerator, Washer, Other
Heat Source Natural Gas
Laundry 1
Exterior
Exterior Feature Chimney Cap(s), Outside Lighting
Garage Attached, Direct Access, Door Opener, Electricity, Side Entrance
Garage Description 2.5 Car
Waterfront no
Roof Type Asphalt
Accessibility Grip-Accessible Features
Porch Patio, Porch
Road Frontage Paved
Garage yes
Building
Lot Description Corner Lot
Foundation Basement
Sewer Sewer-Sanitary
Water Municipal Water
Architectural Style Colonial
Warranty No
Level or Stories 2 Story
Structure Type Brick
Schools
School District Chippewa Valley
Others
Pets Allowed Yes
Tax ID 1120255001
Ownership Private Owned,Short Sale - No
Acceptable Financing Cash, Conventional
Listing Terms Cash, Conventional
Financing Cash,Conventional
Read Less

©2024 Realcomp II Ltd. Shareholders
Bought with Realty Executives Home Towne
GET MORE INFORMATION






