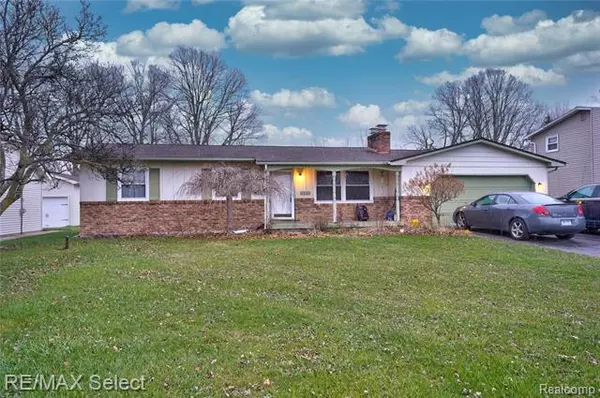For more information regarding the value of a property, please contact us for a free consultation.
5464 KATHY DR Flint, MI 48506
Want to know what your home might be worth? Contact us for a FREE valuation!

Our team is ready to help you sell your home for the highest possible price ASAP
Key Details
Sold Price $137,600
Property Type Single Family Home
Sub Type Ranch
Listing Status Sold
Purchase Type For Sale
Square Footage 1,540 sqft
Price per Sqft $89
Subdivision Kearsley Estates No 2
MLS Listing ID 2200097104
Sold Date 02/25/21
Style Ranch
Bedrooms 4
Full Baths 2
HOA Y/N no
Originating Board Realcomp II Ltd
Year Built 1968
Annual Tax Amount $2,294
Lot Size 0.340 Acres
Acres 0.34
Lot Dimensions 75.00X200.00
Property Description
Great opportunity in Kearsley Schools!! This could be your diamond in the rough! Bring your toolbelt and paint brush and make it your own! Four bedroom, 2 bath ranch style home with attached 2 car garage with drive through back door, full basement, large deck and above ground pool. This home features a fire lit living room, spacious kitchen that includes all the appliances, hardwood floors and an additional family room with wood stove. All this and it's even situated on a great, fenced lot. Tons of potential here....don't miss out! Call for your private appointment today!
Location
State MI
County Genesee
Area Genesee Twp
Direction South of Carpenter Rd, East of Genesee Rd
Rooms
Other Rooms Kitchen
Basement Unfinished
Kitchen Dishwasher, Disposal, Microwave, Free-Standing Gas Oven, Free-Standing Gas Range, Free-Standing Refrigerator
Interior
Interior Features Cable Available, Carbon Monoxide Alarm(s), High Spd Internet Avail
Hot Water Natural Gas
Heating Forced Air
Cooling Ceiling Fan(s), Central Air
Fireplaces Type Gas, Wood Stove
Fireplace yes
Appliance Dishwasher, Disposal, Microwave, Free-Standing Gas Oven, Free-Standing Gas Range, Free-Standing Refrigerator
Heat Source Natural Gas
Exterior
Exterior Feature Fenced, Outside Lighting, Pool - Above Ground
Parking Features Attached, Direct Access, Door Opener, Electricity
Garage Description 2 Car
Roof Type Asphalt
Porch Deck, Porch - Covered
Road Frontage Paved
Garage yes
Private Pool 1
Building
Foundation Basement
Sewer Sewer-Sanitary
Water Municipal Water
Architectural Style Ranch
Warranty No
Level or Stories 1 Story
Structure Type Aluminum,Brick
Schools
School District Kearsley
Others
Pets Allowed Yes
Tax ID 1123553016
Ownership Private Owned,Short Sale - No
Acceptable Financing Cash, Conventional
Listing Terms Cash, Conventional
Financing Cash,Conventional
Read Less

©2025 Realcomp II Ltd. Shareholders
Bought with Century 21 Metro Brokers





