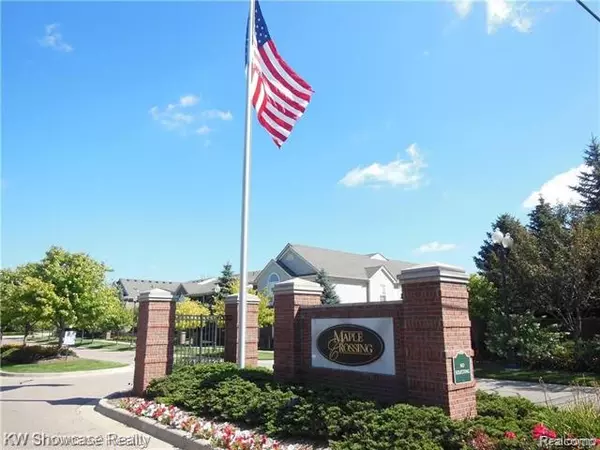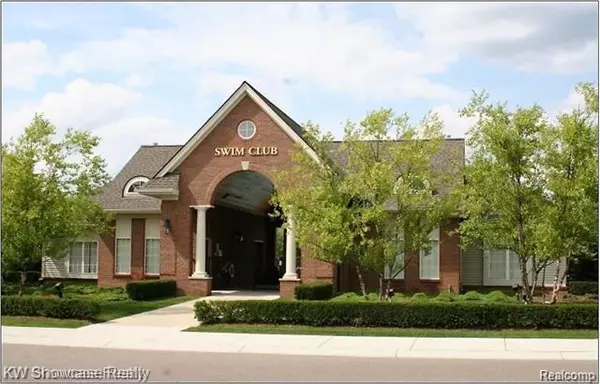For more information regarding the value of a property, please contact us for a free consultation.
4105 CHESAPEAKE CIR Walled Lake, MI 48390
Want to know what your home might be worth? Contact us for a FREE valuation!

Our team is ready to help you sell your home for the highest possible price ASAP
Key Details
Sold Price $192,000
Property Type Condo
Sub Type Ranch
Listing Status Sold
Purchase Type For Sale
Square Footage 1,404 sqft
Price per Sqft $136
Subdivision Maple Crossing Condo
MLS Listing ID 2200091962
Sold Date 12/23/20
Style Ranch
Bedrooms 2
Full Baths 2
HOA Fees $256/mo
HOA Y/N yes
Originating Board Realcomp II Ltd
Year Built 2003
Annual Tax Amount $1,361
Property Description
DESIRABLE MAPLE CROSSING COMMUNITY FEATURING BEAUTIFULLY LANDSCAPED GROUNDS, GAZEBO, PRIVATE SWIM CLUB WITH POOL & SPA! First floor Ranch condo offers a split bedroom layout for privacy and an extra deep - attached Garage. The open & flowing floor plan features a spacious Foyer w/crown molding & coat closet, large Great Room features a corner fireplace w/beautiful wood mantel, a French door leading to a covered patio and views into adjoining Dining Room. Snack-bar Kitchen includes all appliances and pantry. Master Suite includes a ceiling fan/light, walk-in closet w/organizer and door-wall leading to the covered patio. The Master Bath features ceramic flooring and ceramic shower surround. Spacious 2nd Bedroom includes a ceiling fan/light & walk-in closet. Hall Bath with ceramic floor & shower/tub w/ceramic surround. Laundry Rm/Mud Hall include a washer, dryer, storage cabinets, closet & access to attached Garage. Award Winning Walled Lake Schools, nearby shopping & easy freeway access!
Location
State MI
County Oakland
Area Commerce Twp
Direction NORTH ON SARATOGA BLVD OFF OF MAPLE ROAD, RIGHT ON CHESAPEAKE CIRCLE
Rooms
Other Rooms Great Room
Kitchen Dishwasher, Disposal, Dryer, Microwave, Free-Standing Electric Oven, Free-Standing Refrigerator, Washer
Interior
Interior Features Cable Available, High Spd Internet Avail, Humidifier
Hot Water Natural Gas
Heating Forced Air
Cooling Ceiling Fan(s), Central Air
Fireplaces Type Other
Fireplace yes
Appliance Dishwasher, Disposal, Dryer, Microwave, Free-Standing Electric Oven, Free-Standing Refrigerator, Washer
Heat Source Natural Gas
Laundry 1
Exterior
Exterior Feature Club House, Gazebo, Grounds Maintenance, Outside Lighting, Pool - Common, Private Entry, Spa/Hot-tub
Garage Attached, Direct Access, Door Opener, Electricity
Garage Description 1 Car
Waterfront no
Roof Type Asphalt
Porch Patio
Road Frontage Paved, Private
Garage yes
Private Pool 1
Building
Lot Description Level
Foundation Slab
Sewer Sewer-Sanitary
Water Municipal Water
Architectural Style Ranch
Warranty No
Level or Stories 1 Story Ground
Structure Type Brick,Vinyl
Schools
School District Walled Lake
Others
Pets Allowed Number Limit, Size Limit, Yes
Tax ID 1733106040
Ownership Private Owned,Short Sale - No
Acceptable Financing Cash, Conventional
Listing Terms Cash, Conventional
Financing Cash,Conventional
Read Less

©2024 Realcomp II Ltd. Shareholders
Bought with Brookstone, Realtors LLC
GET MORE INFORMATION






