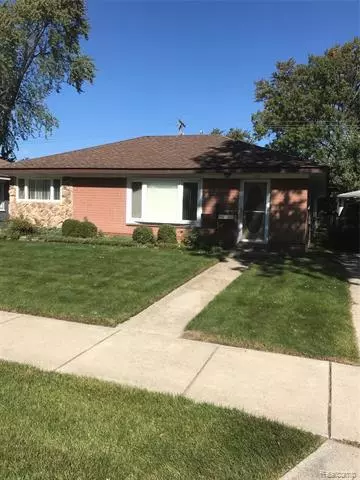For more information regarding the value of a property, please contact us for a free consultation.
1157 E Barrett AVE Madison Heights, MI 48071
Want to know what your home might be worth? Contact us for a FREE valuation!

Our team is ready to help you sell your home for the highest possible price ASAP
Key Details
Sold Price $130,000
Property Type Single Family Home
Sub Type Ranch
Listing Status Sold
Purchase Type For Sale
Square Footage 1,322 sqft
Price per Sqft $98
Subdivision Fred Dei Estates
MLS Listing ID 2200083861
Sold Date 12/14/20
Style Ranch
Bedrooms 2
Full Baths 1
Construction Status Platted Sub.
HOA Y/N no
Originating Board Realcomp II Ltd
Year Built 1952
Annual Tax Amount $1,476
Lot Size 5,227 Sqft
Acres 0.12
Lot Dimensions 50.00X35.30
Property Description
In a quiet well kept neighborhood you will find this 1300sf brick ranch close to shopping, restaurants, schools & freeways. Huge living room has large bay window for natural light. Area of living room can also be used for a dining room or office. Lg kitchen has plenty of storage with large pantry & built in cabinets. Appliances include a JennAir cooktop with griddles & double wall ovens along with refrigerator & dishwasher. Area in kitchen can be used for dining or big enough to add an island. Kitchen is open to a spacious family room with a fireplace. So much room for entertaining. Nice sized bedrooms. Walk in linen closet as well as a front hall closet for lots of storage. Laundry/mechanical room also has additional storage,; washer & dryer stays. Fenced backyard perfect for kids & pets. Public sidewalks for walking in the neighborhood. This home has more square footage than most in the neighborhood with the family room addition. You can be in your new home in time for the holidays!
Location
State MI
County Oakland
Area Madison Heights
Direction Couzens to John R
Rooms
Other Rooms Bath - Full
Kitchen Electric Cooktop, Dishwasher, Disposal, Dryer, Built-In Electric Oven, Double Oven, Free-Standing Refrigerator, Washer
Interior
Interior Features Cable Available, Carbon Monoxide Alarm(s), High Spd Internet Avail, Humidifier, Programmable Thermostat
Hot Water Natural Gas
Heating Forced Air
Cooling Ceiling Fan(s)
Fireplaces Type Natural
Fireplace yes
Appliance Electric Cooktop, Dishwasher, Disposal, Dryer, Built-In Electric Oven, Double Oven, Free-Standing Refrigerator, Washer
Heat Source Natural Gas
Laundry 1
Exterior
Exterior Feature Fenced, Outside Lighting
Parking Features Detached
Garage Description 2 Car
Roof Type Asphalt
Porch Porch
Road Frontage Paved
Garage yes
Building
Foundation Slab
Sewer Sewer-Sanitary
Water Municipal Water
Architectural Style Ranch
Warranty No
Level or Stories 1 Story
Structure Type Aluminum,Brick
Construction Status Platted Sub.
Schools
School District Madison (Madison Hts.)
Others
Tax ID 2524451024
Ownership Private Owned,Short Sale - No
Acceptable Financing Cash, Conventional, FHA, VA
Rebuilt Year 1980
Listing Terms Cash, Conventional, FHA, VA
Financing Cash,Conventional,FHA,VA
Read Less

©2024 Realcomp II Ltd. Shareholders
Bought with EXP Realty LLC





