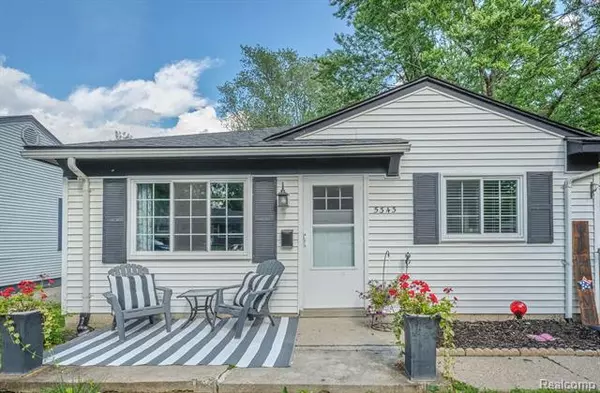For more information regarding the value of a property, please contact us for a free consultation.
5343 KATHERINE ST Dearborn Heights, MI 48125
Want to know what your home might be worth? Contact us for a FREE valuation!

Our team is ready to help you sell your home for the highest possible price ASAP
Key Details
Sold Price $94,500
Property Type Single Family Home
Sub Type Ranch
Listing Status Sold
Purchase Type For Sale
Square Footage 988 sqft
Price per Sqft $95
Subdivision Dearborn Homes Sub No 2
MLS Listing ID 2200066479
Sold Date 10/20/20
Style Ranch
Bedrooms 3
Full Baths 1
HOA Y/N no
Originating Board Realcomp II Ltd
Year Built 1955
Annual Tax Amount $1,433
Lot Size 6,534 Sqft
Acres 0.15
Lot Dimensions 50.00X131.00
Property Description
**Back on the market at no fault of the seller!** Walk through the door and feel right at home! This house has so many updates! From 2015-2017; Brand new roof, updated electrical and plumbing, Wallside windows, insulation, new drywall, new flooring in living room and kitchen, new shed, and a MUST-SEE beautifully remodeled bathroom with a walk-in shower. More recent updates include new vinyl flooring in bedrooms, brand new kitchen countertops, and brand new front door. Check out the hallway and child's bedroom LED light that has a color feature if desired. Enjoy the spacious backyard on a dead-end street while still being close to freeways and shopping.Seller will provide CofO at closing. Note: Third bedroom is currently being used as a laundry room. EXCLUDED in sale: fire pit, electric fireplace, gas range, pot and pan holder in kitchen, curtains in each room (blinds to stay).
Location
State MI
County Wayne
Area Dearborn Heights
Direction FROM MONROE ST TURN EAST ON POWERS, SOUTH ON KATHERINE. HOUSE IS ON LEFT
Rooms
Other Rooms Bedroom
Kitchen Dishwasher, Disposal, Dryer, Microwave, Free-Standing Refrigerator, Washer
Interior
Interior Features Cable Available, High Spd Internet Avail
Hot Water Natural Gas
Heating Forced Air
Cooling Ceiling Fan(s), Central Air
Fireplace no
Appliance Dishwasher, Disposal, Dryer, Microwave, Free-Standing Refrigerator, Washer
Heat Source Natural Gas
Exterior
Exterior Feature Fenced
Garage Description No Garage
Roof Type Asphalt
Porch Patio, Porch
Road Frontage Paved
Garage no
Building
Foundation Slab
Sewer Sewer-Sanitary
Water Municipal Water
Architectural Style Ranch
Warranty No
Level or Stories 1 Story
Structure Type Vinyl
Schools
School District Dearborn Heights
Others
Pets Allowed Yes
Tax ID 33051020427000
Ownership Private Owned,Short Sale - No
Assessment Amount $1
Acceptable Financing Cash, Conventional, FHA, VA
Rebuilt Year 2015
Listing Terms Cash, Conventional, FHA, VA
Financing Cash,Conventional,FHA,VA
Read Less

©2024 Realcomp II Ltd. Shareholders
Bought with The Signature Group Realty, LLC





