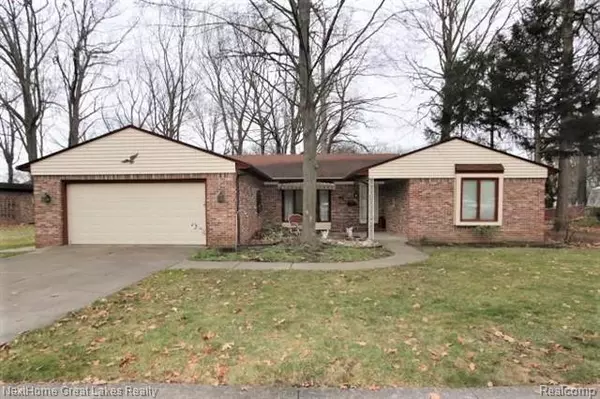For more information regarding the value of a property, please contact us for a free consultation.
1718 LAUREL OAK DR Flint, MI 48507
Want to know what your home might be worth? Contact us for a FREE valuation!

Our team is ready to help you sell your home for the highest possible price ASAP
Key Details
Sold Price $103,500
Property Type Single Family Home
Sub Type Ranch
Listing Status Sold
Purchase Type For Sale
Square Footage 1,939 sqft
Price per Sqft $53
Subdivision Westgate Park Estates
MLS Listing ID 2200099190
Sold Date 12/30/20
Style Ranch
Bedrooms 3
Full Baths 2
Half Baths 1
HOA Y/N no
Originating Board Realcomp II Ltd
Year Built 1979
Annual Tax Amount $2,062
Lot Size 10,454 Sqft
Acres 0.24
Lot Dimensions 95.00X110.00
Property Description
Welcome home to this 3 bed, 2.5 bath ranch! This home features a formal living room and dining room with crown molding, a fire-lit family room with built-ins, hardwood floors, gas fireplace and wet bar that opens up to a enclosed three season room. Large eat-in kitchen with built in appliances. Master suite features walk-in closet and private bath. First floor laundry, storage shed, newer furnace, water heater and backup sump pump. All appliances and one year home warranty included! Schedule your private showing today! Highest & Best due by 5pm on Monday 12/14.
Location
State MI
County Genesee
Area Flint
Direction Van Slyke Rd to W Atherton Rd, W Atherton to Greenbrook Ln, Greenbrook Ln to Crestbrook Ln, Crestbrook Ln to Laurel Oak Dr
Rooms
Other Rooms Bath - Full
Basement Unfinished
Kitchen Electric Cooktop, Dishwasher, Disposal, Down Draft, Dryer, Microwave, Built-In Electric Oven, Free-Standing Refrigerator, Washer
Interior
Interior Features Cable Available, Humidifier, Wet Bar
Hot Water Natural Gas
Heating Forced Air
Cooling Attic Fan, Ceiling Fan(s), Central Air
Fireplaces Type Gas
Fireplace yes
Appliance Electric Cooktop, Dishwasher, Disposal, Down Draft, Dryer, Microwave, Built-In Electric Oven, Free-Standing Refrigerator, Washer
Heat Source Natural Gas
Exterior
Exterior Feature Outside Lighting
Parking Features 2+ Assigned Spaces, Attached, Direct Access, Door Opener, Electricity
Garage Description 2 Car
Roof Type Asphalt
Porch Deck, Porch - Covered, Porch - Enclosed
Road Frontage Paved
Garage yes
Building
Foundation Basement
Sewer Sewer-Sanitary
Water Municipal Water
Architectural Style Ranch
Warranty Yes
Level or Stories 1 Story
Structure Type Aluminum,Brick,Wood
Schools
School District Flint
Others
Tax ID 4025177030
Ownership Private Owned,Short Sale - No
Acceptable Financing Cash, Conventional, FHA
Listing Terms Cash, Conventional, FHA
Financing Cash,Conventional,FHA
Read Less

©2025 Realcomp II Ltd. Shareholders
Bought with The Brand Real Estate





