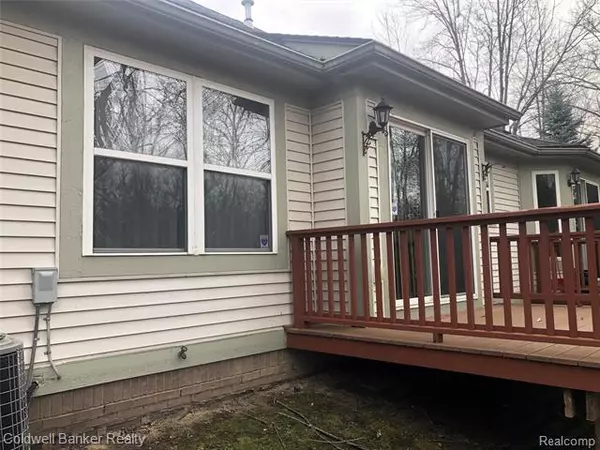For more information regarding the value of a property, please contact us for a free consultation.
25920 ASHBY DR Harrison Twp, MI 48045
Want to know what your home might be worth? Contact us for a FREE valuation!

Our team is ready to help you sell your home for the highest possible price ASAP
Key Details
Sold Price $180,000
Property Type Condo
Sub Type Bungalow,Split Level
Listing Status Sold
Purchase Type For Sale
Square Footage 1,256 sqft
Price per Sqft $143
Subdivision Ashby Preserve Condo #940
MLS Listing ID 2200096163
Sold Date 01/05/21
Style Bungalow,Split Level
Bedrooms 2
Full Baths 2
Half Baths 1
HOA Fees $265/mo
HOA Y/N yes
Originating Board Realcomp II Ltd
Year Built 2006
Annual Tax Amount $2,787
Property Description
WOW, This condominium has all the features you've been looking for. 1st Floor Master Suite and 2nd floor Suite. 1st floor laundry room, Great Room with cathedral ceiling and recessed lighting. Attached garage, (with water) Truly move-in condition. Just bring the furniture. Also features private deck overlooks wooded area. All appliances included, Range, refrigerator, dishwasher, microwave, washer and dryer. Convenient location near bike path and freeways, Possession at closing.
Location
State MI
County Macomb
Area Harrison Twp
Direction Between Crocker & Shook Rd. In Gatz to Ashby Dr.
Rooms
Other Rooms Great Room
Basement Private, Unfinished
Kitchen Dishwasher, Disposal, Dryer, Microwave, Free-Standing Electric Oven, Free-Standing Refrigerator, Washer
Interior
Interior Features Humidifier, Programmable Thermostat
Hot Water Natural Gas
Heating Forced Air
Cooling Ceiling Fan(s), Central Air
Fireplace no
Appliance Dishwasher, Disposal, Dryer, Microwave, Free-Standing Electric Oven, Free-Standing Refrigerator, Washer
Heat Source Natural Gas
Laundry 1
Exterior
Exterior Feature Grounds Maintenance, Outside Lighting, Private Entry
Garage Attached, Direct Access, Door Opener
Garage Description 1 Car
Waterfront no
Waterfront Description Pond
Roof Type Asphalt
Porch Deck
Road Frontage Paved
Garage yes
Building
Lot Description Sprinkler(s), Water View
Foundation Basement
Sewer Sewer-Sanitary
Water Municipal Water
Architectural Style Bungalow, Split Level
Warranty No
Level or Stories 1 3/4 Story
Structure Type Brick,Vinyl
Schools
School District Lanse Creuse
Others
Pets Allowed Yes
Tax ID 1125429006
Ownership Private Owned,Short Sale - No
Acceptable Financing Cash, Conventional
Listing Terms Cash, Conventional
Financing Cash,Conventional
Read Less

©2024 Realcomp II Ltd. Shareholders
Bought with C Miles Realty LLC
GET MORE INFORMATION






