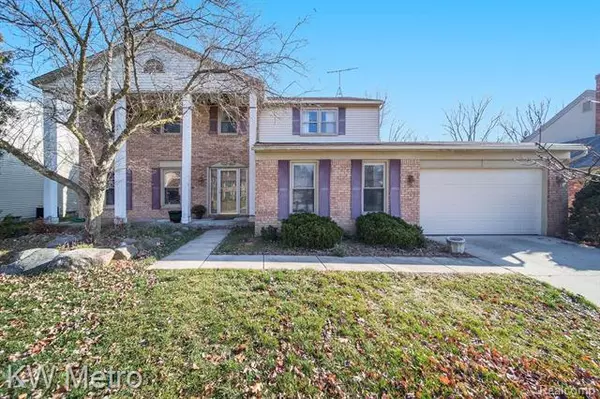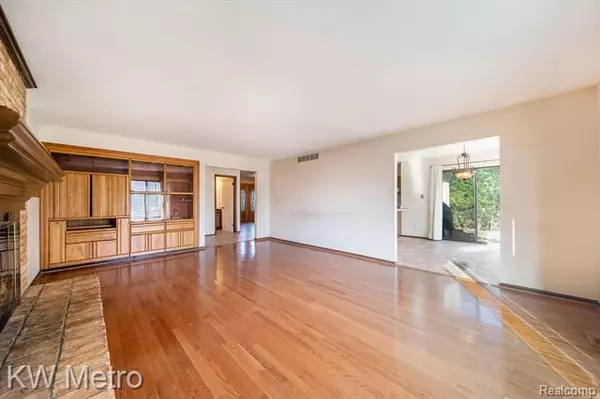For more information regarding the value of a property, please contact us for a free consultation.
1206 HATHAWAY RISING Rochester Hills, MI 48306
Want to know what your home might be worth? Contact us for a FREE valuation!

Our team is ready to help you sell your home for the highest possible price ASAP
Key Details
Sold Price $311,000
Property Type Single Family Home
Sub Type Colonial
Listing Status Sold
Purchase Type For Sale
Square Footage 2,928 sqft
Price per Sqft $106
Subdivision Chichester Sub No 1
MLS Listing ID 2200092579
Sold Date 12/11/20
Style Colonial
Bedrooms 4
Full Baths 2
Half Baths 1
HOA Fees $5/ann
HOA Y/N yes
Originating Board Realcomp II Ltd
Year Built 1979
Annual Tax Amount $4,188
Lot Size 0.340 Acres
Acres 0.34
Lot Dimensions 85.00X176.00
Property Description
Spacious brick colonial ready for a new family to bring inspiration and vision to this house while generating instant equity. Located in highly sought after Chichester sub and award winning Rochester schools. Main floor has a great layout with original wood floors throughout the living room and formal dining room. Kitchen has ceramic tile floors with a new refrigerator and dishwasher, large 2nd dining area/breakfast nook and slider leading to the deck and backyard. Large family room has newer wood flooring with built in cabinetry, wet bar and natural wood burning brick fireplace also with slider to deck. The main floor is complete with an office, half bath and nice sized laundry room. All appliances are included. All four bedrooms are upstairs with new carpeting throughout. Master bedroom has wood floors, walk in closet and full bath with separate shower and bathtub. Basement is clean and dry with options for finishing. Newer furnace, central air and hot water tank. Sold as is.
Location
State MI
County Oakland
Area Rochester Hills
Direction From Adams, head east on Tienken, left on Clopton Bridge, right on Chippenham Chase, left on Hathaway Rising
Rooms
Other Rooms Kitchen
Basement Unfinished
Kitchen Electric Cooktop, Dishwasher, ENERGY STAR qualified dryer, Microwave, Built-In Electric Oven, Range Hood, Free-Standing Refrigerator, ENERGY STAR qualified washer
Interior
Interior Features Carbon Monoxide Alarm(s), Humidifier, Wet Bar
Hot Water Natural Gas
Heating ENERGY STAR Qualified Furnace Equipment, Forced Air
Cooling Ceiling Fan(s), Central Air
Fireplaces Type Natural
Fireplace yes
Appliance Electric Cooktop, Dishwasher, ENERGY STAR qualified dryer, Microwave, Built-In Electric Oven, Range Hood, Free-Standing Refrigerator, ENERGY STAR qualified washer
Heat Source Natural Gas
Laundry 1
Exterior
Exterior Feature BBQ Grill, Outside Lighting
Parking Features 2+ Assigned Spaces, Attached, Direct Access, Door Opener, Electricity
Garage Description 2 Car
Porch Deck, Porch - Covered
Road Frontage Paved
Garage yes
Building
Lot Description Sprinkler(s)
Foundation Basement
Sewer Sewer-Sanitary
Water Municipal Water
Architectural Style Colonial
Warranty No
Level or Stories 2 Story
Structure Type Brick,Vinyl
Schools
School District Rochester
Others
Pets Allowed Yes
Tax ID 1505477007
Ownership Private Owned,Short Sale - No
Assessment Amount $1,082
Acceptable Financing Cash, Conventional
Listing Terms Cash, Conventional
Financing Cash,Conventional
Read Less

©2025 Realcomp II Ltd. Shareholders
Bought with RE/MAX New Trend





