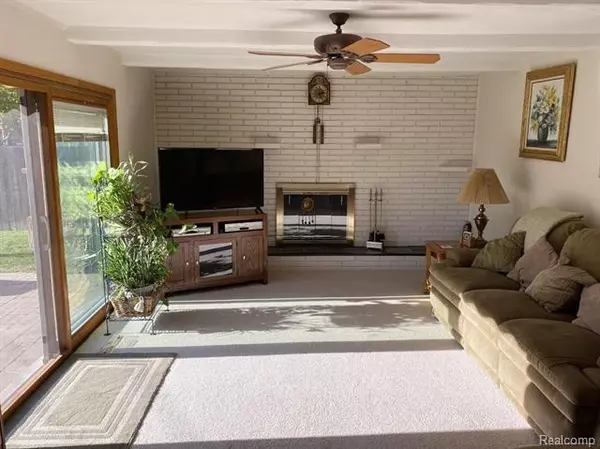For more information regarding the value of a property, please contact us for a free consultation.
23870 FENTON ST Clinton Twp, MI 48036
Want to know what your home might be worth? Contact us for a FREE valuation!

Our team is ready to help you sell your home for the highest possible price ASAP
Key Details
Sold Price $210,000
Property Type Single Family Home
Sub Type Ranch
Listing Status Sold
Purchase Type For Sale
Square Footage 1,620 sqft
Price per Sqft $129
Subdivision Rivercrest
MLS Listing ID 2200091469
Sold Date 12/28/20
Style Ranch
Bedrooms 4
Full Baths 2
HOA Y/N no
Originating Board Realcomp II Ltd
Year Built 1962
Annual Tax Amount $3,099
Lot Size 10,890 Sqft
Acres 0.25
Lot Dimensions 88.00X123.00
Property Description
Welcome to this brick, 4 bedroom, 2 full bath ranch home in Clinton Twp. with circular driveway & two car attached garage. Enter the spacious living room repurposed currently as the formal dining room with coved, plaster ceilings and bay window. Youll appreciate the open layout with plenty of natural light. The roomy kitchen features solid surface counters, plenty of storage and opens to the family room boasting gas fireplace, ceiling fan and Pella door wall which allows you to step out onto a custom brick patio overlooking a large fenced in yard. The bedrooms all have exposed hardwood floors. Fight off winter chills as Pella windows have been installed throughout. Large basement with glass block windows is great for storage or is ready to be finished to your liking. Award winning LAnse Creuse Schools! Enjoy nature along the Clinton River with great outdoor adventures just waiting to be enjoyed. Move in and enjoy.
Location
State MI
County Macomb
Area Clinton Twp
Direction North of Metro Parkway, East of Gratiot
Rooms
Other Rooms Dining Room
Basement Unfinished
Kitchen Dishwasher, Disposal, Dryer, Exhaust Fan, Built-In Electric Oven, Built-In Electric Range, Free-Standing Refrigerator, Washer
Interior
Interior Features Air Cleaner, Humidifier
Hot Water Natural Gas
Heating Forced Air
Cooling Ceiling Fan(s), Central Air
Fireplaces Type Gas
Fireplace yes
Appliance Dishwasher, Disposal, Dryer, Exhaust Fan, Built-In Electric Oven, Built-In Electric Range, Free-Standing Refrigerator, Washer
Heat Source Natural Gas
Exterior
Garage Attached, Direct Access, Door Opener, Electricity
Garage Description 2 Car
Waterfront no
Roof Type Asphalt
Porch Patio, Porch
Road Frontage Paved, Pub. Sidewalk
Garage yes
Building
Foundation Basement
Sewer Sewer-Sanitary
Water Municipal Water
Architectural Style Ranch
Warranty No
Level or Stories 1 Story
Structure Type Brick
Schools
School District Lanse Creuse
Others
Pets Allowed Yes
Tax ID 1123428002
Ownership Private Owned,Short Sale - No
Acceptable Financing Cash, Conventional, FHA, VA
Listing Terms Cash, Conventional, FHA, VA
Financing Cash,Conventional,FHA,VA
Read Less

©2024 Realcomp II Ltd. Shareholders
Bought with RE/MAX First
GET MORE INFORMATION






