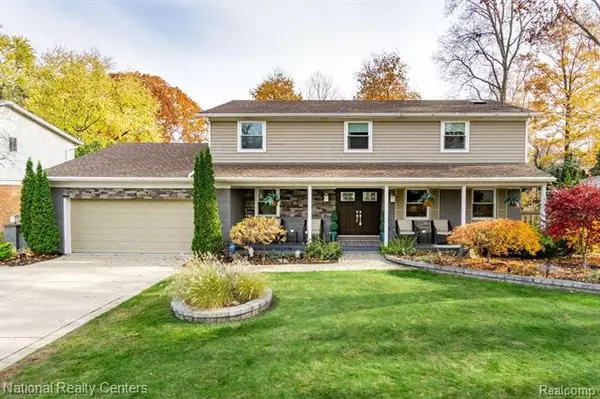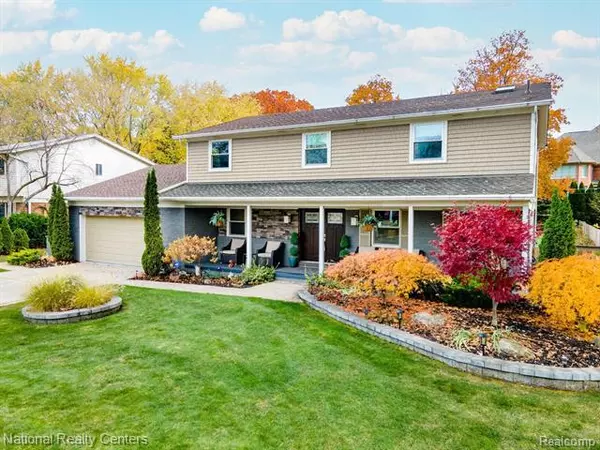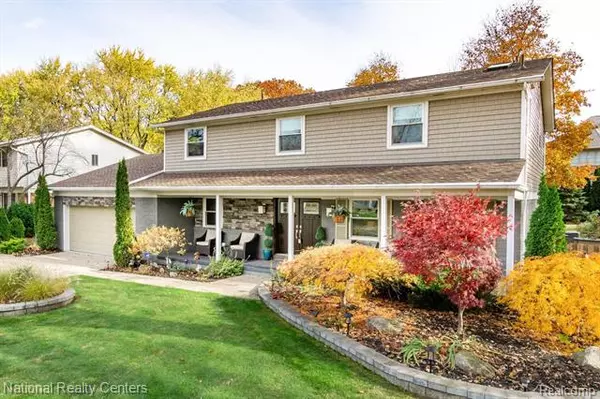For more information regarding the value of a property, please contact us for a free consultation.
37486 PALMAR ST Clinton Twp, MI 48036
Want to know what your home might be worth? Contact us for a FREE valuation!

Our team is ready to help you sell your home for the highest possible price ASAP
Key Details
Sold Price $376,000
Property Type Single Family Home
Sub Type Colonial
Listing Status Sold
Purchase Type For Sale
Square Footage 2,562 sqft
Price per Sqft $146
Subdivision Moravian Woods
MLS Listing ID 2200091438
Sold Date 12/18/20
Style Colonial
Bedrooms 5
Full Baths 2
Half Baths 2
HOA Y/N no
Originating Board Realcomp II Ltd
Year Built 1965
Annual Tax Amount $4,044
Lot Size 0.320 Acres
Acres 0.32
Lot Dimensions 84x165
Property Description
Meticulous 5 bedroom Clinton Township colonial with updates galore. Stunning kitchen with gorgeous Merillat cabinets, large island, granite counters, mosaic tile backsplash and stainless steel appliances. Hardwood flooring throughout most of the home. Cozy great room with new gas fireplace with blower. Hang out at your very own custom built pub with tin tiled ceiling and light up bar. Master bedroom with dual closets and master bathroom with jetted tub, dual sinks and walk in tiled shower. Spacious first floor laundry. Finished basement showcases full kitchen with granite counters and half bath. Neutral paint colors. Enjoy the inground heated pool in your parklike fenced backyard. Above the two car garage it is fully floored for an abundance of storage space. Large shed in the backyard offers even more storage. Appliances included. Award winning Chippewa Valley Schools. Check out our video tour! ALL OFFERS DUE SUNDAY 11/8/20 at 8 PM
Location
State MI
County Macomb
Area Clinton Twp
Direction NB Garfield Rd to Right on Millar, Right on Palmar
Rooms
Other Rooms Bedroom
Basement Finished
Kitchen Bar Fridge, Gas Cooktop, Dishwasher, Disposal, Dryer, Microwave, Double Oven, Range Hood, Free-Standing Refrigerator, Washer
Interior
Interior Features High Spd Internet Avail, Humidifier, Jetted Tub, Programmable Thermostat, Wet Bar
Hot Water Natural Gas
Heating Forced Air
Cooling Attic Fan, Ceiling Fan(s), Central Air
Fireplaces Type Gas
Fireplace yes
Appliance Bar Fridge, Gas Cooktop, Dishwasher, Disposal, Dryer, Microwave, Double Oven, Range Hood, Free-Standing Refrigerator, Washer
Heat Source Natural Gas
Laundry 1
Exterior
Exterior Feature Awning/Overhang(s), Fenced, Outside Lighting, Pool - Inground
Garage Attached, Direct Access, Door Opener, Electricity
Garage Description 2 Car
Waterfront no
Roof Type Asphalt
Porch Deck, Patio, Porch - Covered
Road Frontage Paved
Garage yes
Private Pool 1
Building
Foundation Basement
Sewer Sewer-Sanitary
Water Municipal Water
Architectural Style Colonial
Warranty No
Level or Stories 2 Story
Structure Type Brick,Stone,Vinyl
Schools
School District Chippewa Valley
Others
Pets Allowed Yes
Tax ID 1120304009
Ownership Private Owned,Short Sale - No
Acceptable Financing Cash, Conventional, FHA, VA
Listing Terms Cash, Conventional, FHA, VA
Financing Cash,Conventional,FHA,VA
Read Less

©2024 Realcomp II Ltd. Shareholders
Bought with KW Professionals
GET MORE INFORMATION






