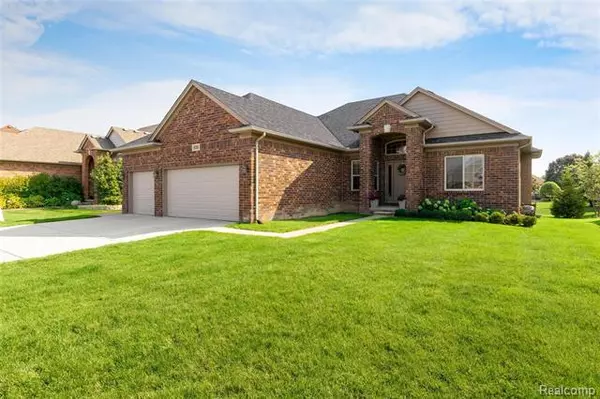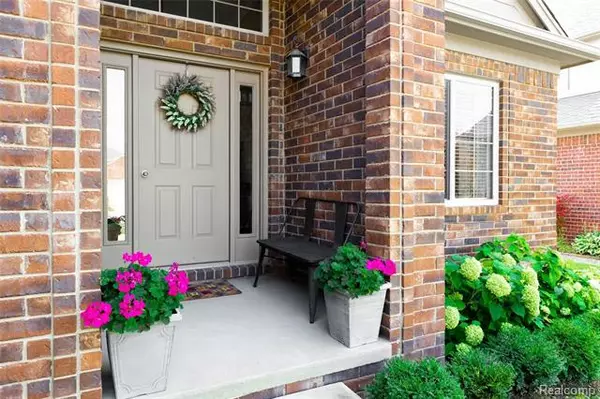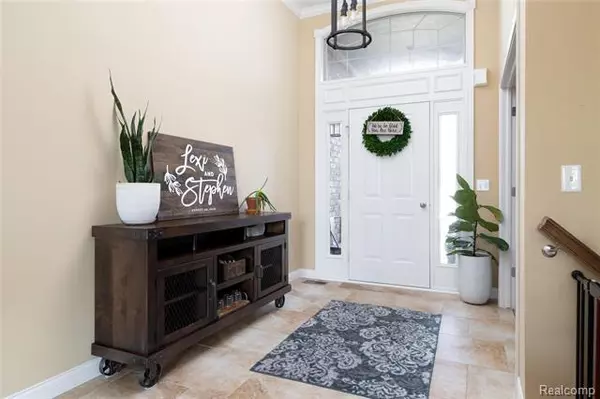For more information regarding the value of a property, please contact us for a free consultation.
18008 CANVASBACK DR Clinton Twp, MI 48038
Want to know what your home might be worth? Contact us for a FREE valuation!

Our team is ready to help you sell your home for the highest possible price ASAP
Key Details
Sold Price $371,000
Property Type Single Family Home
Sub Type Ranch
Listing Status Sold
Purchase Type For Sale
Square Footage 2,200 sqft
Price per Sqft $168
Subdivision Partridge Creek Village
MLS Listing ID 2200078756
Sold Date 12/28/20
Style Ranch
Bedrooms 3
Full Baths 2
Half Baths 1
HOA Fees $35/ann
HOA Y/N yes
Originating Board Realcomp II Ltd
Year Built 2012
Annual Tax Amount $6,128
Lot Size 9,147 Sqft
Acres 0.21
Lot Dimensions 71.00X129.00
Property Description
LOCATION LOCATION LOCATION! THIS HOME IS CLOSE TO EVERYTHING! WELCOME HOME TO THIS BEAUTIFUL 2200 SQ. FT.- 3 BEDROOM SPLIT-RANCH WITH AN ATTACHED 3 CAR GARAGE! GORGEOUS GREAT ROOM W/ GAS FIREPLACE, DEN W/FRENCH DOORS, PREMIUM CARPET & FLOORING THROUGHOUT, CUSTOM MAPLE CABINETS, GRANITE COUNTERTOPS, JACUZZI JETTED TUB IN MASTER BATH, WALK IN CLOSET AT MASTER, BRUSHED NICKEL LIGHTING FIXTURES, AIR CONDITIONING, SPRINKLER SYSTEM & MUCH MORE! THIS HOME HAS AT ALL! PLEASE CONTACT DAVID THOMAS FOR ALL QUESTIONS. BATVAI. PLEASE ADHERE TO COVID-19 GUIDELINES WHEN SHOWING THIS HOME.
Location
State MI
County Macomb
Area Clinton Twp
Direction South of Hall Road/ East of garfield
Rooms
Other Rooms Bedroom
Basement Unfinished
Kitchen Dishwasher, Disposal, Dryer, Microwave, Free-Standing Gas Range, Free-Standing Refrigerator, Washer
Interior
Hot Water Natural Gas
Heating Forced Air
Cooling Central Air
Fireplaces Type Gas
Fireplace yes
Appliance Dishwasher, Disposal, Dryer, Microwave, Free-Standing Gas Range, Free-Standing Refrigerator, Washer
Heat Source Natural Gas
Laundry 1
Exterior
Exterior Feature Outside Lighting, Pool - Common
Garage Attached
Garage Description 3 Car
Waterfront no
Roof Type Asphalt
Porch Porch - Covered
Road Frontage Paved
Garage yes
Private Pool 1
Building
Foundation Basement
Sewer Sewer-Sanitary
Water Municipal Water
Architectural Style Ranch
Warranty No
Level or Stories 1 Story
Structure Type Block/Concrete/Masonry
Schools
School District Chippewa Valley
Others
Pets Allowed Yes
Tax ID 1105401019
Ownership Private Owned,Short Sale - No
Assessment Amount $96
Acceptable Financing Cash, Conventional, FHA, VA
Listing Terms Cash, Conventional, FHA, VA
Financing Cash,Conventional,FHA,VA
Read Less

©2024 Realcomp II Ltd. Shareholders
Bought with Community Choice Realty Inc
GET MORE INFORMATION






