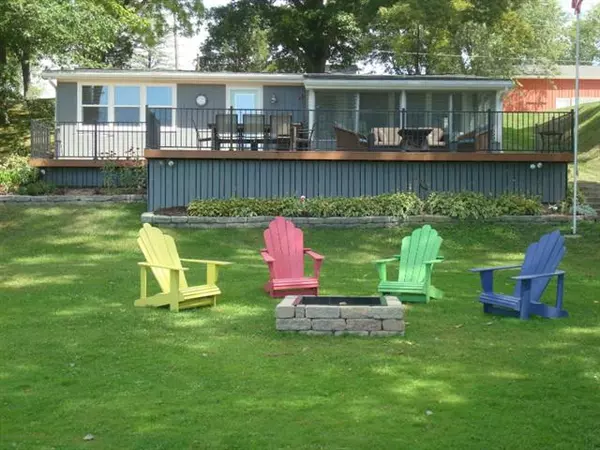For more information regarding the value of a property, please contact us for a free consultation.
6585 Morgan Road Osseo, MI 49266
Want to know what your home might be worth? Contact us for a FREE valuation!

Our team is ready to help you sell your home for the highest possible price ASAP
Key Details
Sold Price $253,000
Property Type Single Family Home
Sub Type Cottage
Listing Status Sold
Purchase Type For Sale
Square Footage 912 sqft
Price per Sqft $277
MLS Listing ID 53020033552
Sold Date 09/04/20
Style Cottage
Bedrooms 2
Full Baths 1
HOA Fees $150
HOA Y/N yes
Originating Board Hillsdale County Board of REALTORS®
Year Built 1957
Annual Tax Amount $2,507
Lot Size 0.330 Acres
Acres 0.33
Lot Dimensions 98 x 185
Property Description
The Perfect Get-Away! Won't last so hurry & purchase to begin your memories. They start when you enjoy the 490 SqFt Deck facing South with views of Bird Lake in Southern Hillsdale. Co. You will be pleasantly surprised from the moment you arrive. The exceptional location is on a low traveled road & tastefully decorated cottage is turnkey with most furnishings/appliances to remain. Light & bright open floor plan is great for entertaining & the bunk room has 2 sets plus a double bed. 98' of lake front, sandy beach & clear water is great for swimming, boating & fishing. Loads of storage in recently built 36x28 3 door garage. (200 amp, cement floor). Enjoy a toasty fire during cool evenings or the 3 season enclosed porch is perfect to gather & chat or play games. Waiting 4 you! (9147)
Location
State MI
County Hillsdale
Area Jefferson Twp
Direction South Bird Lake Rd. to Skuse. Turn South on Morgan Rd. to property.
Rooms
Kitchen Dishwasher, Dryer, Range/Stove, Refrigerator, Washer
Interior
Interior Features Other
Heating Forced Air
Cooling Ceiling Fan(s)
Fireplace no
Appliance Dishwasher, Dryer, Range/Stove, Refrigerator, Washer
Heat Source LP Gas/Propane
Exterior
Garage Detached
Garage Description 3 Car
Waterfront yes
Waterfront Description Private Water Frontage
Water Access Desc All Sports Lake,Dock Facilities
Roof Type Composition
Porch Deck
Road Frontage Private, Paved
Garage yes
Building
Lot Description Hilly-Ravine
Foundation Crawl
Sewer Public Sewer (Sewer-Sanitary), Sewer at Street
Water Well (Existing)
Architectural Style Cottage
Level or Stories 1 Story
Structure Type Wood
Schools
School District Pittsford
Others
Tax ID 12210001029
Acceptable Financing Cash, Conventional
Listing Terms Cash, Conventional
Financing Cash,Conventional
Read Less

©2024 Realcomp II Ltd. Shareholders
Bought with CENTURY 21 Affiliated
GET MORE INFORMATION




