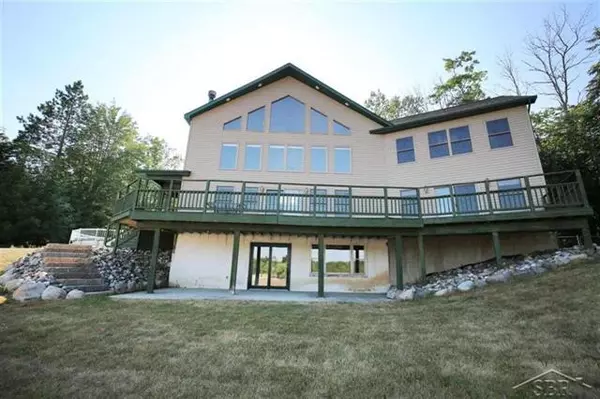For more information regarding the value of a property, please contact us for a free consultation.
5960 N LAKE SANFORD RD Sanford, MI 48657
Want to know what your home might be worth? Contact us for a FREE valuation!

Our team is ready to help you sell your home for the highest possible price ASAP
Key Details
Sold Price $345,000
Property Type Single Family Home
Sub Type Contemporary
Listing Status Sold
Purchase Type For Sale
Square Footage 3,520 sqft
Price per Sqft $98
MLS Listing ID 61050001185
Sold Date 12/18/20
Style Contemporary
Bedrooms 5
Full Baths 3
HOA Y/N no
Originating Board Saginaw Board of REALTORS
Year Built 2004
Annual Tax Amount $7,193
Lot Size 5.000 Acres
Acres 5.0
Lot Dimensions 165x1100
Property Description
Million dollar view on the lake! Beautifully unobstructed views are just one of the amazing features of this 5 bed, 3 bath lakefront retreat located on 5 acres on Sanford Lake! 195 feet of frontage with a steel seawall and cantilevered dock as well as a brilliantly landscaped lot make this home just as gorgeous to look at from the water! Open concept main floor allows you to view the water from almost any room. Large bedrooms with the closets to match will easily accommodate any size family, or guest. New stainless steel appliances, premium surround sound and a floor to ceiling stone fireplace are just a few of the great features. The upstairs game room over looks the rest of the home and the lake. Downstairs there is limitless possibilities for additional living space, bar, or storage. New septic in 2019. Offering a $2500 carpet allowance. Don't wait, Call today to see it for yourself!
Location
State MI
County Midland
Area Edenville Twp
Direction W Curtis Rd to N Lake Sanford Rd
Rooms
Other Rooms Bedroom
Basement Walkout Access
Kitchen Dishwasher, Microwave, Range/Stove, Refrigerator
Interior
Hot Water Natural Gas
Heating Forced Air
Cooling Ceiling Fan(s), Central Air
Fireplace yes
Appliance Dishwasher, Microwave, Range/Stove, Refrigerator
Heat Source Natural Gas
Exterior
Exterior Feature Fenced, Pool - Above Ground
Garage Detached, Workshop
Garage Description 2 Car
Waterfront yes
Waterfront Description Lake Front
Water Access Desc All Sports Lake,Sea Wall
Porch Deck
Road Frontage Paved
Garage yes
Private Pool 1
Building
Foundation Basement
Sewer Septic-Existing
Water Well-Existing
Architectural Style Contemporary
Level or Stories 2 Story
Structure Type Vinyl,Wood
Schools
School District Meridian
Others
Tax ID 01001420008000
SqFt Source Estimated
Acceptable Financing Cash, Conventional, FHA, VA
Listing Terms Cash, Conventional, FHA, VA
Financing Cash,Conventional,FHA,VA
Read Less

©2024 Realcomp II Ltd. Shareholders
Bought with Modern Realty
GET MORE INFORMATION






