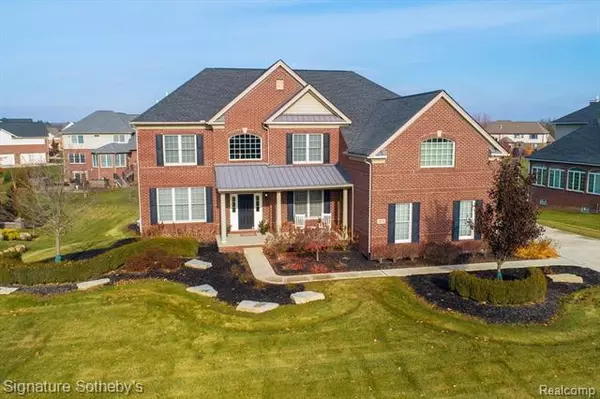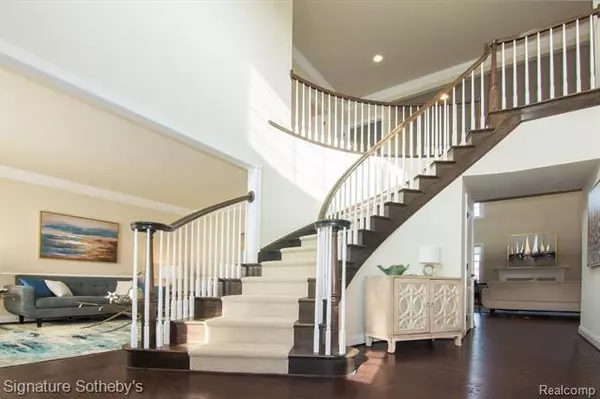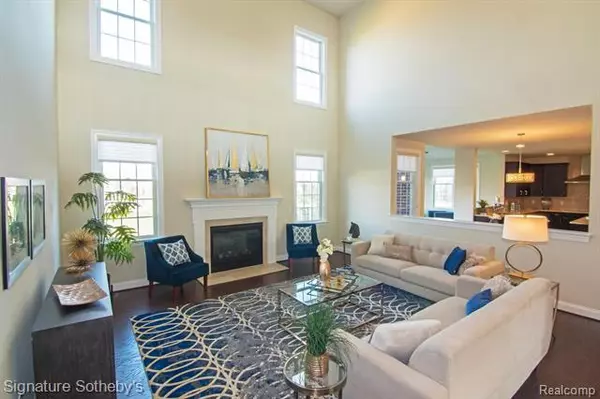For more information regarding the value of a property, please contact us for a free consultation.
3822 S CENTURY OAK CIR Oakland, MI 48363
Want to know what your home might be worth? Contact us for a FREE valuation!

Our team is ready to help you sell your home for the highest possible price ASAP
Key Details
Sold Price $660,000
Property Type Single Family Home
Sub Type Colonial
Listing Status Sold
Purchase Type For Sale
Square Footage 4,299 sqft
Price per Sqft $153
Subdivision Century Oaks No 4
MLS Listing ID 219118875
Sold Date 02/10/20
Style Colonial
Bedrooms 4
Full Baths 3
Half Baths 1
HOA Fees $45/ann
HOA Y/N yes
Originating Board Realcomp II Ltd
Year Built 2014
Annual Tax Amount $8,619
Lot Size 0.480 Acres
Acres 0.48
Lot Dimensions 130x189x97x175
Property Description
Former Builders Model. This exclusive colonial built in 2014 offers over 4,300 sf of living space, 4 generously sized bedrooms w/office & 3.5 baths. Enjoy gatherings in beautiful Naples Sunroom & two story Family Room graced by a fireplace & French door that lead to the rear deck. Nice size kitchen w/an island for on-the-go meals, granite countertops & SS appliances included. Gorgeous hardwood floors throughout (no carpet). Master Bedroom features beautiful sitting area/a lovely Ensuite with tub & his & hers walk-in closets. Finished walk-out LL. Recent upgrades include: Premium landscaping & trex deck $45,000, Air & Water Purification Systems $13,200, Allen+Roth window treatments $15,000, lighting & fresh paint 2019. BONUS: House generator included! Great home just minutes away from art, athletics, music & entertainment venues. Enjoy walking to the Bald Mountain & Paint Creek Trail. Rochester Schools. This fabulous home has it all: location, style & amenities. Immediate occupancy.
Location
State MI
County Oakland
Area Oakland Twp
Direction North on Adams, West on Gunn Road to Grand Oaks Blvd.
Rooms
Other Rooms Bedroom - Mstr
Basement Finished, Walkout Access
Kitchen ENERGY STAR qualified dishwasher, Disposal, ENERGY STAR qualified dryer, Exhaust Fan, Microwave, Convection Oven, Built-In Electric Range, Range Hood, ENERGY STAR qualified refrigerator, ENERGY STAR qualified washer
Interior
Interior Features Air Cleaner, Cable Available, ENERGY STAR Qualified Door(s), ENERGY STAR Qualified Exhaust Fan(s), ENERGY STAR Qualified Light Fixture(s), ENERGY STAR Qualified Window(s), High Spd Internet Avail, Humidifier, Programmable Thermostat, Security Alarm (owned), Water Softener (owned)
Hot Water Natural Gas
Heating Zoned
Cooling Central Air
Fireplaces Type Gas
Fireplace yes
Appliance ENERGY STAR qualified dishwasher, Disposal, ENERGY STAR qualified dryer, Exhaust Fan, Microwave, Convection Oven, Built-In Electric Range, Range Hood, ENERGY STAR qualified refrigerator, ENERGY STAR qualified washer
Heat Source Natural Gas
Exterior
Parking Features Attached, Electricity
Garage Description 3 Car
Roof Type Asphalt
Accessibility Accessible Common Area, Visitor Bathroom
Porch Deck, Patio, Porch - Covered
Road Frontage Paved, Pub. Sidewalk
Garage yes
Building
Foundation Basement
Sewer Sewer-Sanitary
Water Community
Architectural Style Colonial
Warranty No
Level or Stories 2 Story
Structure Type Brick,Other
Schools
School District Rochester
Others
Pets Allowed Yes
Tax ID 1019376051
Ownership Private Owned,Short Sale - No
Acceptable Financing Cash, Conventional, FHA, VA
Listing Terms Cash, Conventional, FHA, VA
Financing Cash,Conventional,FHA,VA
Read Less

©2024 Realcomp II Ltd. Shareholders
Bought with Keller Williams Realty Lakeside
GET MORE INFORMATION






