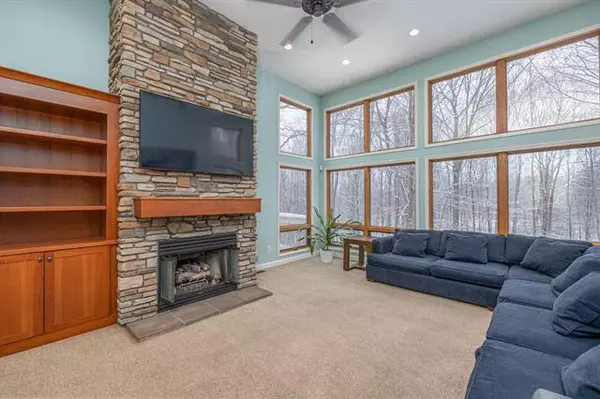For more information regarding the value of a property, please contact us for a free consultation.
15056 Oakwood Drive Big Rapids, MI 49307
Want to know what your home might be worth? Contact us for a FREE valuation!

Our team is ready to help you sell your home for the highest possible price ASAP
Key Details
Sold Price $373,200
Property Type Single Family Home
Sub Type Contemporary
Listing Status Sold
Purchase Type For Sale
Square Footage 2,200 sqft
Price per Sqft $169
Subdivision Oakwood Hills
MLS Listing ID 72022003166
Sold Date 03/11/22
Style Contemporary
Bedrooms 5
Full Baths 3
Half Baths 1
HOA Fees $16/ann
HOA Y/N yes
Originating Board West Central Association of REALTORS
Year Built 1991
Annual Tax Amount $3,020
Lot Size 0.850 Acres
Acres 0.85
Lot Dimensions 84x295x180x247
Property Description
Walking into the foyer you can see the spectacular windows covering dual walls in the living room which butts up to the full length stone fireplace underneath the vaulted ceiling. Don't miss the built in bookcase, hard wood floors, granite countertops & solid wood cabinetry in the kitchen and bathrooms, a fully finished walk out basement and a 2 sectioned 3 car garage. Overlooking the backyard is a master suite balcony & a separate large deck off of the dining room where you can see the stone staircase leading to a white stone fire pit with built in stone seating.
Location
State MI
County Mecosta
Area Big Rapids Twp
Direction From Big Rapids, head west on Perry which becomes 15 Mile to Oakwood Dr north. Home is on the east side.
Rooms
Other Rooms Bath - Full
Basement Daylight, Walkout Access
Kitchen Cooktop, Dishwasher, Dryer, Microwave, Refrigerator, Washer
Interior
Interior Features Other, Cable Available
Heating Forced Air
Cooling Ceiling Fan(s)
Fireplaces Type Gas
Fireplace yes
Appliance Cooktop, Dishwasher, Dryer, Microwave, Refrigerator, Washer
Heat Source Natural Gas
Exterior
Garage Door Opener, Attached
Garage Description 3 Car
Waterfront no
Roof Type Composition
Porch Deck, Patio, Porch
Road Frontage Private, Paved
Garage yes
Building
Lot Description Hilly-Ravine, Wooded, Sprinkler(s)
Foundation Basement
Sewer Septic-Existing
Water Well-Existing
Architectural Style Contemporary
Level or Stories 3 Story
Structure Type Brick,Vinyl
Schools
School District Big Rapids
Others
Tax ID 5405071005000
Acceptable Financing Cash, Conventional, FHA, Rural Development, VA, Other
Listing Terms Cash, Conventional, FHA, Rural Development, VA, Other
Financing Cash,Conventional,FHA,Rural Development,VA,Other
Read Less

©2024 Realcomp II Ltd. Shareholders
Bought with Ensley Real Estate
GET MORE INFORMATION






