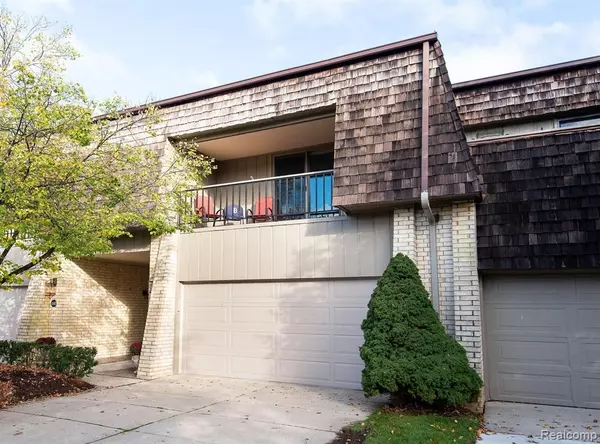For more information regarding the value of a property, please contact us for a free consultation.
1240 Oakwood Court Rochester Hills, MI 48307
Want to know what your home might be worth? Contact us for a FREE valuation!

Our team is ready to help you sell your home for the highest possible price ASAP
Key Details
Sold Price $350,000
Property Type Condo
Sub Type Colonial
Listing Status Sold
Purchase Type For Sale
Square Footage 2,320 sqft
Price per Sqft $150
Subdivision Fairwood Villas
MLS Listing ID 2210089800
Sold Date 12/03/21
Style Colonial
Bedrooms 2
Full Baths 2
Half Baths 1
HOA Fees $497/mo
HOA Y/N yes
Originating Board Realcomp II Ltd
Year Built 1979
Annual Tax Amount $3,267
Property Description
All the heavy work has been done on this well maintained 2300 square foot condo! This home comes with 2, easily possible 3-bedroom, and 2.1 bathrooms in the popular Fairwood Villa's. Privately set and overlooking the brand-new Great Oaks Country Club driving range! Has a secured private entryway with a courtyard, your own private enclosed backyard patio, and two balconies overlooking the neighborhood offering great views. Since 2016, so many upgrades have been completed that there is really nothing left to do. Totally remodeled 1st floor including new kitchen, new cabinets, countertops, new SS appliances and new powder room. New windows and door wall, granite throughout, all new mechanicals, and new maintenance free decking accents the private patio. Brand new primary bathroom with euro shower door and even more! Very close to downtown Rochester, Ascension Hospital, parks and the Paint Creek Trail. Award-winning Rochester Schools and priced to sell quickly!
Location
State MI
County Oakland
Area Rochester Hills
Direction GREAT OAKS BLVD NORTH FROM UNIVERSITY WEST ON OAKWOOD
Rooms
Basement Common
Kitchen ENERGY STAR® qualified dryer, ENERGY STAR® qualified washer, Induction Cooktop, Built-In Electric Oven, Convection Oven, Disposal, ENERGY STAR® qualified refrigerator, Free-Standing Gas Oven, Free-Standing Refrigerator, Microwave, Plumbed For Ice Maker, Self Cleaning Oven, Stainless Steel Appliance(s)
Interior
Interior Features Cable Available, ENERGY STAR® Qualified Window(s), Air Purifier, Programmable Thermostat
Hot Water ENERGY STAR® Qualified Water Heater
Heating ENERGY STAR® Qualified Furnace Equipment, ENERGY STAR®/ACCA RSI® Qualified Installation, Forced Air
Cooling Central Air, ENERGY STAR® Qualified A/C Equipment, ENERGY STAR®/ACCI RSI® Qualified Installation
Fireplaces Type Natural
Fireplace yes
Appliance ENERGY STAR® qualified dryer, ENERGY STAR® qualified washer, Induction Cooktop, Built-In Electric Oven, Convection Oven, Disposal, ENERGY STAR® qualified refrigerator, Free-Standing Gas Oven, Free-Standing Refrigerator, Microwave, Plumbed For Ice Maker, Self Cleaning Oven, Stainless Steel Appliance(s)
Heat Source Natural Gas
Exterior
Exterior Feature Club House, Chimney Cap(s), Grounds Maintenance, Lighting, Permeable Paving, Private Entry, Pool – Community
Parking Features 2+ Assigned Spaces, Electricity, Door Opener, Attached
Garage Description 2 Car
Porch Balcony, Deck, Patio
Road Frontage Paved
Garage yes
Private Pool 1
Building
Lot Description Golf Community, Sprinkler(s)
Foundation Basement
Sewer Public Sewer (Sewer-Sanitary)
Water Public (Municipal)
Architectural Style Colonial
Warranty No
Level or Stories 2 Story
Structure Type Brick
Schools
School District Rochester
Others
Pets Allowed Breed Restrictions, Cats OK, Dogs OK, Yes
Tax ID 1510351074
Ownership Short Sale - No,Private Owned
Acceptable Financing Cash, Conventional
Rebuilt Year 2019
Listing Terms Cash, Conventional
Financing Cash,Conventional
Read Less

©2024 Realcomp II Ltd. Shareholders
Bought with Real Living Kee Realty-Rochester



