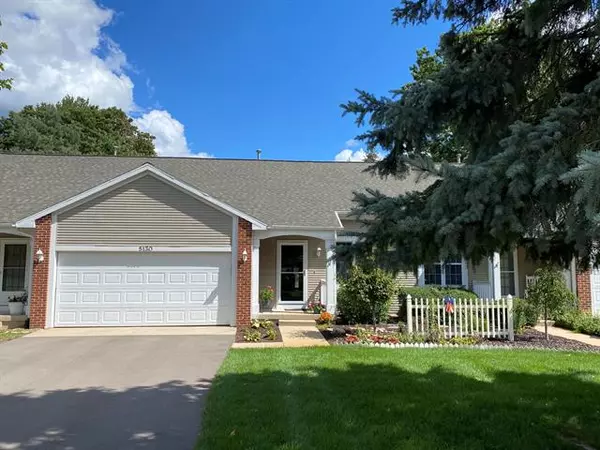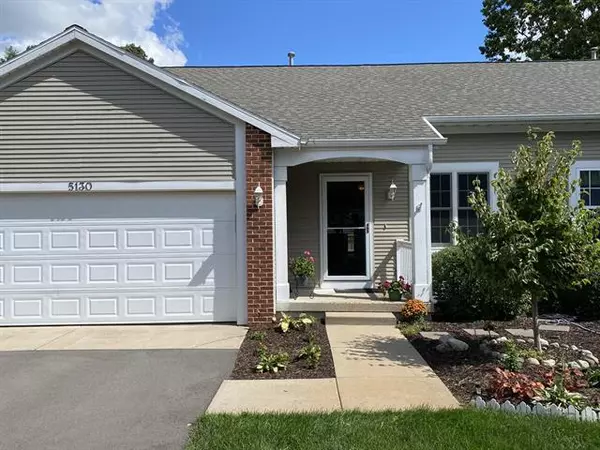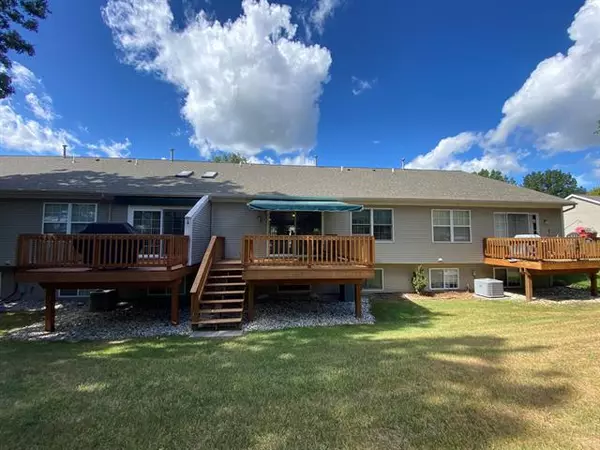For more information regarding the value of a property, please contact us for a free consultation.
5130 Strawberry Pines Avenue NW Comstock Park, MI 49321
Want to know what your home might be worth? Contact us for a FREE valuation!

Our team is ready to help you sell your home for the highest possible price ASAP
Key Details
Sold Price $230,000
Property Type Condo
Sub Type Common Entry Building,Ranch
Listing Status Sold
Purchase Type For Sale
Square Footage 900 sqft
Price per Sqft $255
MLS Listing ID 65021104726
Sold Date 09/24/21
Style Common Entry Building,Ranch
Bedrooms 2
Full Baths 2
HOA Fees $270/mo
HOA Y/N yes
Originating Board Greater Regional Alliance of REALTORS
Year Built 1995
Annual Tax Amount $2,482
Lot Size 17.450 Acres
Acres 17.45
Property Description
Charming 2 Bedroom 2 Bathroom Condo with many updates including replacement Windows, Kitchen, flooring, deck, landscaping, furnace & A/C and more. Bright open Living space. Finished Daylight basement with Rec Room, bedroom, full bath and Office/Den. Enjoy outdoor living from the New Deck with a retractable awning overlooking new landscaping & stairs. Attached Two Stall garage, close to shopping with a peaceful setting. Move In Ready, Opportunity for a small garden of your own. The landscaping and Fence behind unit is the responsibility of the condo owner. Pets welcome, sidewalks throughout the community. Owner requests all offers to be due by September 12th at 3pm.
Location
State MI
County Kent
Area Alpine Twp
Direction 6 Mile to Strawberry Pines Ave NW
Rooms
Other Rooms Bath - Full
Basement Daylight
Kitchen Dishwasher, Dryer, Microwave, Range/Stove, Refrigerator, Washer
Interior
Interior Features Other, Humidifier, Cable Available
Hot Water Natural Gas
Heating Forced Air
Cooling Ceiling Fan(s)
Fireplace no
Appliance Dishwasher, Dryer, Microwave, Range/Stove, Refrigerator, Washer
Heat Source Natural Gas
Exterior
Exterior Feature Fenced
Garage Door Opener, Attached
Garage Description 2 Car
Waterfront no
Roof Type Composition
Porch Deck
Road Frontage Paved, Pub. Sidewalk
Garage yes
Building
Lot Description Level, Sprinkler(s)
Sewer Sewer-Sanitary
Water Municipal Water
Architectural Style Common Entry Building, Ranch
Level or Stories 1 Story
Structure Type Brick,Vinyl
Schools
School District Comstock Park
Others
Pets Allowed Yes
Tax ID 410925102084
Acceptable Financing Cash, Conventional
Listing Terms Cash, Conventional
Financing Cash,Conventional
Read Less

©2024 Realcomp II Ltd. Shareholders
Bought with RE/MAX United (Main)
GET MORE INFORMATION






