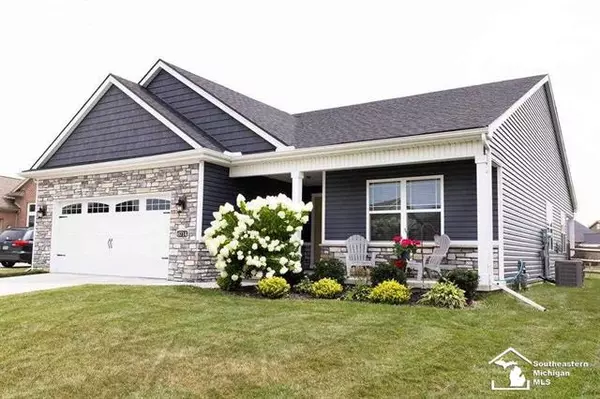For more information regarding the value of a property, please contact us for a free consultation.
6714 N SUMMERWAY CT. Lambertville, MI 48144
Want to know what your home might be worth? Contact us for a FREE valuation!

Our team is ready to help you sell your home for the highest possible price ASAP
Key Details
Sold Price $326,000
Property Type Single Family Home
Sub Type Ranch
Listing Status Sold
Purchase Type For Sale
Square Footage 1,718 sqft
Price per Sqft $189
Subdivision Summerlyn Ridge
MLS Listing ID 57050051156
Sold Date 09/01/21
Style Ranch
Bedrooms 3
Full Baths 2
HOA Fees $285
HOA Y/N yes
Originating Board Southeastern Border Association of REALTORS
Year Built 2018
Annual Tax Amount $3,689
Lot Size 8,712 Sqft
Acres 0.2
Lot Dimensions 66x134
Property Description
Gorgeous Newer Construction Home in Summerlyn Ridge Subdivision! No need to build, this beautiful home is waiting and ready for you now! This Home features: 10 ft Ceilings in the Entry, Kitchen and Great Room. Great Room with Gas Fireplace and Sliding Door leading out to a covered a patio. Enjoy the great view of the pond from your patio and large fenced in backyard! Spacious Gourmet Kitchen with Ample Shaker White Cabinetry, Quartz Countertops, Tiled Backsplash, Stainless Steel Appliances, Large Pantry Cabinet and Dining Area. Large Master Suite with Tray Ceiling, Private En-suite with Double Sink Vanity with Quartz Countertop, Tile Flooring, Large Shower, Walk-In Closet, 2 Additional Spacious Bedrooms, 2nd Full Bathroom with Quartz Countertop Vanity, Tile Flooring and Tub/Shower, First Floor Laundry Room. Basement is Framed and Insulated, ready to be finished anyway you desire. Covered Front Porch and Beautifully Landscaped Yard with Irrigation System. BATVAI
Location
State MI
County Monroe
Area Bedford Twp
Rooms
Other Rooms Bedroom - Mstr
Kitchen Dishwasher, Microwave, Range/Stove, Refrigerator
Interior
Hot Water Natural Gas
Heating Forced Air
Cooling Central Air
Fireplaces Type Gas
Fireplace yes
Appliance Dishwasher, Microwave, Range/Stove, Refrigerator
Heat Source Natural Gas
Exterior
Exterior Feature Fenced
Garage Attached
Garage Description 2 Car
Waterfront no
Waterfront Description Pond
Porch Patio, Porch
Garage yes
Building
Lot Description Sprinkler(s)
Foundation Crawl
Sewer Sewer-Sanitary
Water Municipal Water
Architectural Style Ranch
Level or Stories 1 Story
Structure Type Stone,Vinyl
Schools
School District Bedford
Others
Tax ID 580254101400
SqFt Source Public Rec
Acceptable Financing Cash, Conventional
Listing Terms Cash, Conventional
Financing Cash,Conventional
Read Less

©2024 Realcomp II Ltd. Shareholders
Bought with Key Realty One LLC - Summerfield
GET MORE INFORMATION






