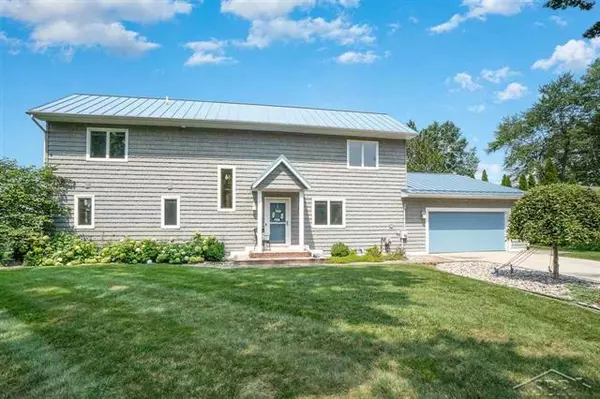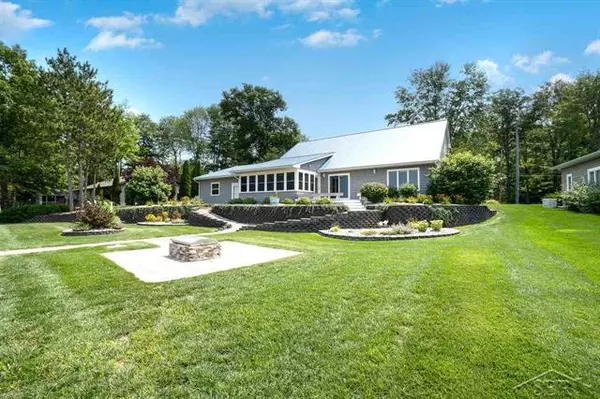For more information regarding the value of a property, please contact us for a free consultation.
75 E LAKESHORE DR Sanford, MI 48628
Want to know what your home might be worth? Contact us for a FREE valuation!

Our team is ready to help you sell your home for the highest possible price ASAP
Key Details
Sold Price $375,000
Property Type Single Family Home
Listing Status Sold
Purchase Type For Sale
Square Footage 2,027 sqft
Price per Sqft $185
Subdivision Lagoon Beach
MLS Listing ID 61050050796
Sold Date 09/27/21
Bedrooms 4
Full Baths 2
Half Baths 2
HOA Y/N no
Originating Board Saginaw Board of REALTORS
Year Built 1996
Annual Tax Amount $6,123
Lot Size 0.370 Acres
Acres 0.37
Lot Dimensions 124x149x91x145
Property Description
Nestled on Lake Shore Dr, this updated home is as good as it gets. Expansive outdoor gardens, decking, patio-gas fire pit, steel sea wall surround the exterior. Other improvements include seamless metal roof with gutters and helmets, commercial cedar shake vinyl Tyvek siding and insulation. Beautiful LVT - carpets throughout, kitchen and bathrooms updates with cabinets, granite, plumbing to name a few. Split zone heating and A/C, high efficiency furnace, on demand hot water and city water. Great room has vaulted ceilings, fireplace with built ins. Sunroom offers low E windows for relaxing and sunset watching. Garage is big enough for all your toys. This property is not one that you?ll want to miss. House had no water in flood.
Location
State MI
County Midland
Area Hope Twp
Direction Meridian to Lakeshore
Rooms
Other Rooms Kitchen
Kitchen Dishwasher, Dryer, Microwave, Range/Stove, Refrigerator, Washer
Interior
Interior Features High Spd Internet Avail
Heating Forced Air
Cooling Ceiling Fan(s), Central Air
Fireplace yes
Appliance Dishwasher, Dryer, Microwave, Range/Stove, Refrigerator, Washer
Heat Source Natural Gas
Exterior
Garage Attached, Electricity
Garage Description 4 Car
Waterfront yes
Waterfront Description Lake Front
Water Access Desc Sea Wall
Porch Deck, Patio, Porch
Road Frontage Paved
Garage yes
Building
Lot Description Sprinkler(s)
Foundation Crawl
Sewer Septic-Existing
Water Municipal Water
Level or Stories 2 Story
Structure Type Vinyl
Schools
School District Meridian
Others
Tax ID 05005150023000
Acceptable Financing Cash, Conventional
Listing Terms Cash, Conventional
Financing Cash,Conventional
Read Less

©2024 Realcomp II Ltd. Shareholders
Bought with EXP Realty
GET MORE INFORMATION






