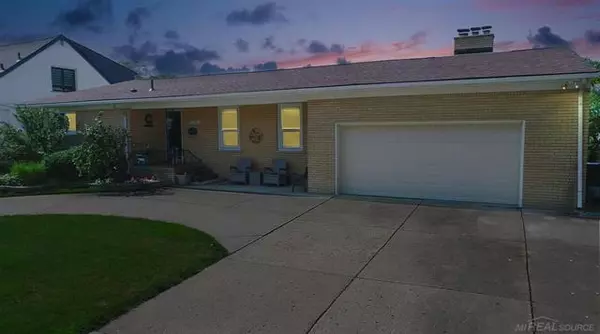For more information regarding the value of a property, please contact us for a free consultation.
22598 LANGE St. Clair Shores, MI 48080
Want to know what your home might be worth? Contact us for a FREE valuation!

Our team is ready to help you sell your home for the highest possible price ASAP
Key Details
Sold Price $420,000
Property Type Single Family Home
Sub Type Ranch
Listing Status Sold
Purchase Type For Sale
Square Footage 2,071 sqft
Price per Sqft $202
Subdivision Lake St Clair Gardens Sub
MLS Listing ID 58050048308
Sold Date 09/10/21
Style Ranch
Bedrooms 3
Full Baths 2
Half Baths 1
HOA Y/N no
Originating Board MiRealSource
Year Built 1970
Annual Tax Amount $4,990
Lot Size 10,454 Sqft
Acres 0.24
Lot Dimensions 80x102
Property Description
4 houses from Lake St CLair. This sprawling 3 bdrm brick ranch -sits on a wide canal w/covered boat hoist & circular drive. Large living rm, master bdrm w/full bath, open kitchen & dining with doorwall to deck, family rm w/FP. 2.5 car garage, new roof Sep 2020, new state of the art tankless HW & HW boiler Jan 2020. whole house attic fan cools the house in summer months, patio, steel seawall. Enjoy the water, save storage fees for your boat. Close to Nautical Mile with all the bars & restaurants. Owner downsizing
Location
State MI
County Macomb
Area St. Clair Shores
Direction 1 blk s of 10 MI e off Jefferson 4 houses from Lake
Body of Water LAKE ST CLAIR
Rooms
Other Rooms Bedroom
Kitchen Dishwasher, Disposal, Dryer, Microwave, Range/Stove, Refrigerator, Washer
Interior
Heating Zoned, Other
Cooling Attic Fan, Ceiling Fan(s)
Fireplace yes
Appliance Dishwasher, Disposal, Dryer, Microwave, Range/Stove, Refrigerator, Washer
Heat Source Natural Gas
Exterior
Exterior Feature Fenced
Parking Features Attached, Electricity
Garage Description 2.5 Car
Waterfront Description Canal Front
Water Access Desc Sea Wall
Porch Deck, Patio, Porch
Garage yes
Building
Foundation Crawl
Sewer Sewer-Sanitary
Water Municipal Water
Architectural Style Ranch
Level or Stories 1 Story
Structure Type Brick
Schools
School District Lakeview
Others
Tax ID 1426155023
SqFt Source Assessors
Acceptable Financing Cash, Conventional, FHA, VA
Listing Terms Cash, Conventional, FHA, VA
Financing Cash,Conventional,FHA,VA
Read Less

©2025 Realcomp II Ltd. Shareholders
Bought with RE/MAX First





