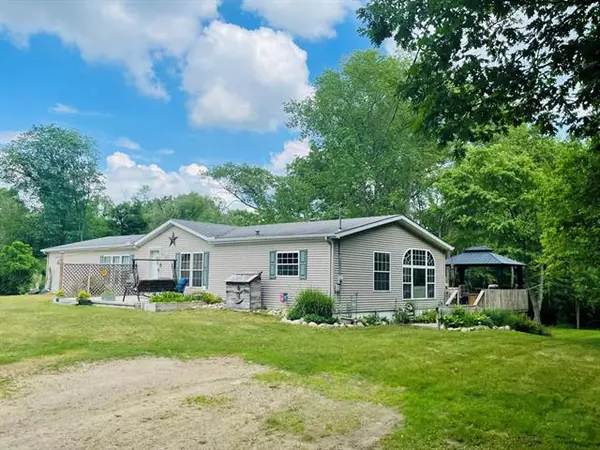For more information regarding the value of a property, please contact us for a free consultation.
11856 Crooked Creek Drive Plainwell, MI 49080
Want to know what your home might be worth? Contact us for a FREE valuation!

Our team is ready to help you sell your home for the highest possible price ASAP
Key Details
Sold Price $245,500
Property Type Manufactured Home
Sub Type Manufactured with Land,Other,Ranch
Listing Status Sold
Purchase Type For Sale
Square Footage 1,900 sqft
Price per Sqft $129
MLS Listing ID 65021022044
Sold Date 09/10/21
Style Manufactured with Land,Other,Ranch
Bedrooms 4
Full Baths 2
HOA Fees $12/ann
HOA Y/N yes
Originating Board Greater Regional Alliance of REALTORS
Year Built 1999
Annual Tax Amount $2,200
Lot Size 2.450 Acres
Acres 2.45
Lot Dimensions 220.13 x 290.36 x 170.18 x 453
Property Description
Looking for some peace? 2.45 acres with 63 ft frontage on Crooked Creek running right through the back of the property! This is the perfect family home with a beautifully decorated chic country ranch. You can spread out with so many comfortable places to relax. If camping, bonfires, wild berry picking, even small farm animals or gardening is your hobby this will be for you. There is a treasured island for getaways right in your own backyard. Take the bridge to a serene camp area. perfect for picnics or pitching a tent for those sleep overs. Who doesn't like playing in the creek, chasing fireflies, and enjoying the numerous activities for the whole family. Additional 1 acre for sale separately. Do not miss your chance to check this one out. Next family reunion is at your house..
Location
State MI
County Barry
Area Orangeville Twp
Direction Lake Doster North right on Graham Rd.Left to Marsh Rd. Left to Crooked Creek Dr. Home on the left at the end of the cul de sac
Rooms
Other Rooms Bath - Full
Kitchen Dishwasher, Dryer, Microwave, Range/Stove, Refrigerator, Washer
Interior
Interior Features Water Softener (owned), Other, Humidifier, Jetted Tub, Cable Available, Security Alarm
Hot Water Electric
Heating Forced Air, No Heat
Cooling Ceiling Fan(s)
Fireplace yes
Appliance Dishwasher, Dryer, Microwave, Range/Stove, Refrigerator, Washer
Heat Source Electric, LP Gas/Propane, Wood
Exterior
Exterior Feature Playground
Waterfront yes
Waterfront Description Stream,Lake/River Priv,Private Water Frontage
Roof Type Composition
Porch Deck, Patio, Porch
Road Frontage Private
Garage no
Building
Lot Description Wooded
Foundation Basement
Sewer Septic-Existing
Water Well-Existing
Architectural Style Manufactured with Land, Other, Ranch
Level or Stories 1 Story
Structure Type Other,Vinyl
Schools
School District Martin
Others
Pets Allowed Yes
Tax ID 1101705550
Acceptable Financing Cash, Conventional, FHA
Listing Terms Cash, Conventional, FHA
Financing Cash,Conventional,FHA
Read Less

©2024 Realcomp II Ltd. Shareholders
Bought with Weichert REALTORS Plat (Main)
GET MORE INFORMATION






