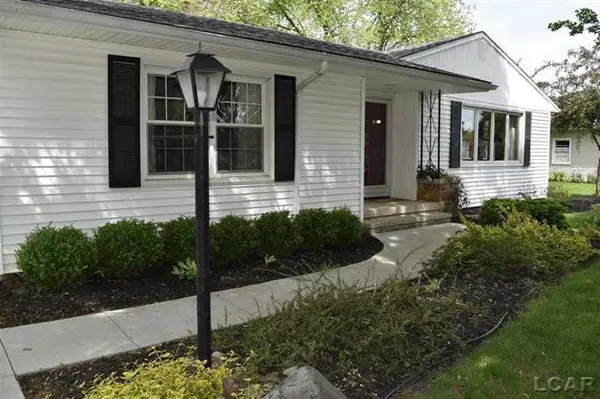For more information regarding the value of a property, please contact us for a free consultation.
551 HARKNESS DRIVE Adrian, MI 49221
Want to know what your home might be worth? Contact us for a FREE valuation!

Our team is ready to help you sell your home for the highest possible price ASAP
Key Details
Sold Price $188,490
Property Type Single Family Home
Sub Type Ranch
Listing Status Sold
Purchase Type For Sale
Square Footage 1,766 sqft
Price per Sqft $106
Subdivision Mckenzie Court
MLS Listing ID 56050042370
Sold Date 06/23/21
Style Ranch
Bedrooms 4
Full Baths 1
Half Baths 1
HOA Y/N no
Originating Board Lenawee County Association of REALTORS
Year Built 1955
Annual Tax Amount $2,588
Lot Size 10,890 Sqft
Acres 0.25
Lot Dimensions 85x125
Property Description
Harkness Drive is a wonderful street off the N. McKenzie that features a number of nice ranch style living residences. This 4 bedroom home has 2.5 baths. The kitchen appliances will remain. Family room enjoys a slider to rear yard and a bricked surround natural wood fireplace. The lower level has a recreation room that is partially carpeted and a hobby-den like room with carpet and a closet. The "train" room has an unfinished floor and some shelving. There is a lower level shower, toliet and vanity located in the mechanical area. 200 amp service panel and workshop area and storage. New flatwork for the driveway and walk to the front door. There is an extra rear garage door ease of lawn and maintenance equipment.
Location
State MI
County Lenawee
Area Adrian
Direction North from the intersection of West Maple and North McKenzie. Turn right on Harkness Drive and the home is around the corner on the left.
Rooms
Other Rooms Living Room
Basement Partially Finished
Kitchen Dishwasher, Dryer, Range/Stove, Refrigerator, Washer
Interior
Heating Forced Air
Cooling Central Air
Fireplaces Type Natural
Fireplace yes
Appliance Dishwasher, Dryer, Range/Stove, Refrigerator, Washer
Heat Source Natural Gas
Exterior
Garage Attached, Door Opener, Electricity
Garage Description 2 Car
Waterfront no
Porch Porch
Road Frontage Paved
Garage yes
Building
Foundation Basement, Slab
Sewer Sewer-Sanitary
Water Municipal Water
Architectural Style Ranch
Level or Stories 1 Story
Structure Type Vinyl
Schools
School District Adrian
Others
Tax ID XA0635001500
SqFt Source Assessors
Acceptable Financing Cash, Conventional
Listing Terms Cash, Conventional
Financing Cash,Conventional
Read Less

©2024 Realcomp II Ltd. Shareholders
Bought with The Wagley Group
GET MORE INFORMATION






