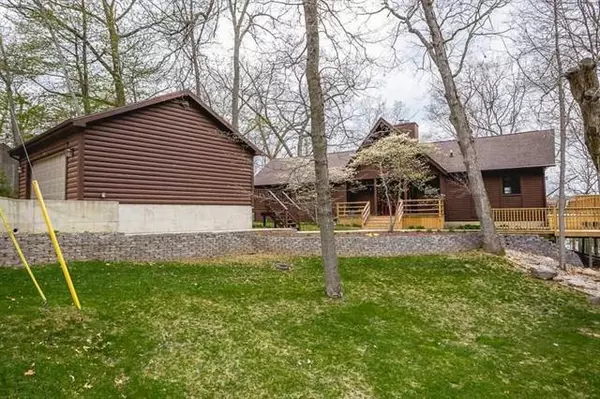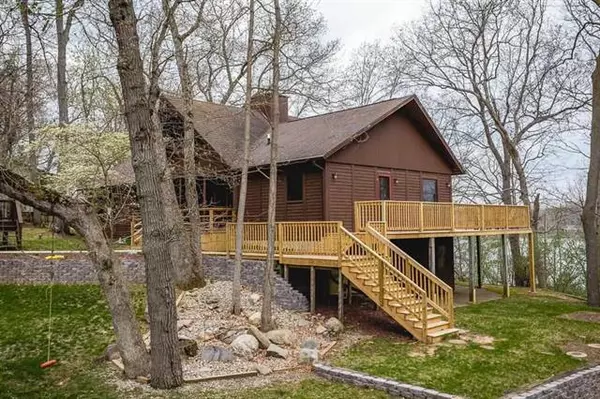For more information regarding the value of a property, please contact us for a free consultation.
200 EASTSHORE DR Jerome, MI 49249
Want to know what your home might be worth? Contact us for a FREE valuation!

Our team is ready to help you sell your home for the highest possible price ASAP
Key Details
Sold Price $435,000
Property Type Single Family Home
Listing Status Sold
Purchase Type For Sale
Square Footage 1,760 sqft
Price per Sqft $247
MLS Listing ID 55021095778
Sold Date 06/15/21
Bedrooms 4
Full Baths 3
HOA Y/N no
Originating Board Jackson Area Association of REALTORS
Year Built 1986
Annual Tax Amount $4,787
Lot Size 0.630 Acres
Acres 0.63
Lot Dimensions 243x121x164
Property Description
MIRROR LAKE--Beautiful log home on a private, wooded setting. Plenty of room to relax in this 4 bed, 3 bath home. Enter to a light filled great room with soaring ceilings, exposed cedar beams, stately stone wood burning fireplace, and exquisite lake views. The great room flows into combined kitchen and dining area. With the same gleaming wood floors, the kitchen has tons of cabinet and counter space and an adorable breakfast bar. First floor master bedroom suite with lake views and a slider that opens to the deck. Master bath area has pocket door to shower area. Spacious lower level with walk out to cement patio. This is the perfect space for a play area, schooling or home office. Second fireplace lends a cozy feel. Enjoy the seasons on the deck that wraps nearly around the entire house. A quick walk towards the water and you???ll be at the edge of the lake and your own private lakeside deck where you can watch the sun set over the blue waters of Mirror Lake.
Location
State MI
County Jackson
Area Liberty Twp
Direction North off Vicary
Rooms
Other Rooms Bath - Full
Basement Walkout Access
Kitchen Other, Oven, Refrigerator
Interior
Interior Features Other
Hot Water Other
Heating Forced Air
Fireplaces Type Gas, Natural
Fireplace yes
Appliance Other, Oven, Refrigerator
Heat Source Natural Gas, Other
Exterior
Garage Other, Detached
Garage Description 2 Car
Waterfront yes
Waterfront Description Lake Front
Porch Balcony, Deck, Porch
Garage yes
Building
Lot Description Wooded
Foundation Basement
Sewer Septic-Existing
Water Well-Existing
Structure Type Log/Log Faced
Schools
School District Hanover Horton
Others
Tax ID 077183345801700
SqFt Source Estimated
Acceptable Financing Cash, Conventional
Listing Terms Cash, Conventional
Financing Cash,Conventional
Read Less

©2024 Realcomp II Ltd. Shareholders
Bought with NON-MEMBER REALTOR 'SOLD'
GET MORE INFORMATION






