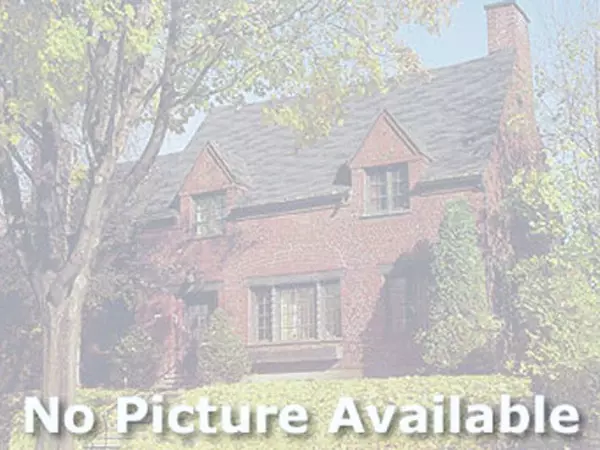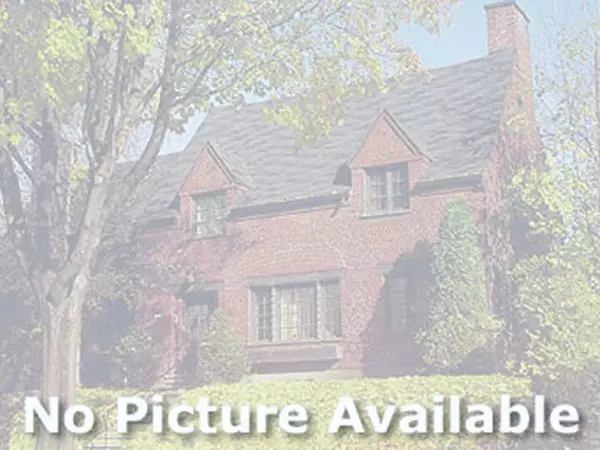For more information regarding the value of a property, please contact us for a free consultation.
2089 Sheffield Dr Superior Township, MI 48198
Want to know what your home might be worth? Contact us for a FREE valuation!

Our team is ready to help you sell your home for the highest possible price ASAP
Key Details
Sold Price $290,000
Property Type Single Family Home
Sub Type Ranch
Listing Status Sold
Purchase Type For Sale
Square Footage 1,424 sqft
Price per Sqft $203
MLS Listing ID 543280376
Sold Date 07/01/21
Style Ranch
Bedrooms 3
Full Baths 2
Construction Status Site Condo
HOA Fees $37/ann
HOA Y/N yes
Originating Board Ann Arbor Area Board of REALTORS
Year Built 2017
Annual Tax Amount $5,482
Lot Size 7,405 Sqft
Acres 0.17
Property Description
Why wait for new construction when you can move into this like new 3 bedroom, 2 bath ranch home on a premier lot in Prospect Pointe Subdivision? Upon entering you will enjoy an open, flowing floor plan that is great for everyday living and entertaining. The stylish kitchen has white cabinets, stainless steel appliances, granite countertops, an eat-in breakfast bar, pantry, wood flooring and adjoins the dining area with a sliding door to the back yard. The light filled great room has a tray ceiling, recessed lighting and an amazing view. The private owners suit is situated away from the other bedroomsboasting a large w/i closet, luxurious bathroom with a dual sink vanity, granite countertops, tile flooring, and a spotlessoversized shower. There are 2 additionalbedrooms with great closet space and a beautiful full bath. Off the garage you will find a large mudroom with laundry, space for everyone's shoes, coats and an additional large pantry for the extra stuff. Spacious lower level is p
Location
State MI
County Washtenaw
Area Superior Twp
Direction Prospect to Berkshire
Rooms
Other Rooms Bedroom - Mstr
Kitchen Dishwasher, Disposal, Dryer, Microwave, Range/Stove, Refrigerator, Washer
Interior
Interior Features Cable Available
Heating Forced Air, Other
Cooling Central Air
Fireplace no
Appliance Dishwasher, Disposal, Dryer, Microwave, Range/Stove, Refrigerator, Washer
Heat Source Natural Gas
Exterior
Garage Attached, Door Opener, Electricity
Garage Description 2 Car
Waterfront no
Porch Porch
Road Frontage Paved, Private, Pub. Sidewalk
Garage yes
Building
Lot Description Sprinkler(s)
Foundation Basement
Sewer Sewer-Sanitary, Storm Drain
Architectural Style Ranch
Level or Stories 1 Story
Structure Type Brick,Other
Construction Status Site Condo
Schools
School District Ypsilanti
Others
Tax ID J01034295108
Ownership Private Owned,Short Sale - No
SqFt Source Tax Record
Acceptable Financing Cash, Conventional
Listing Terms Cash, Conventional
Financing Cash,Conventional
Read Less

©2024 Realcomp II Ltd. Shareholders
Bought with Keller Williams Ann Arbor
GET MORE INFORMATION






